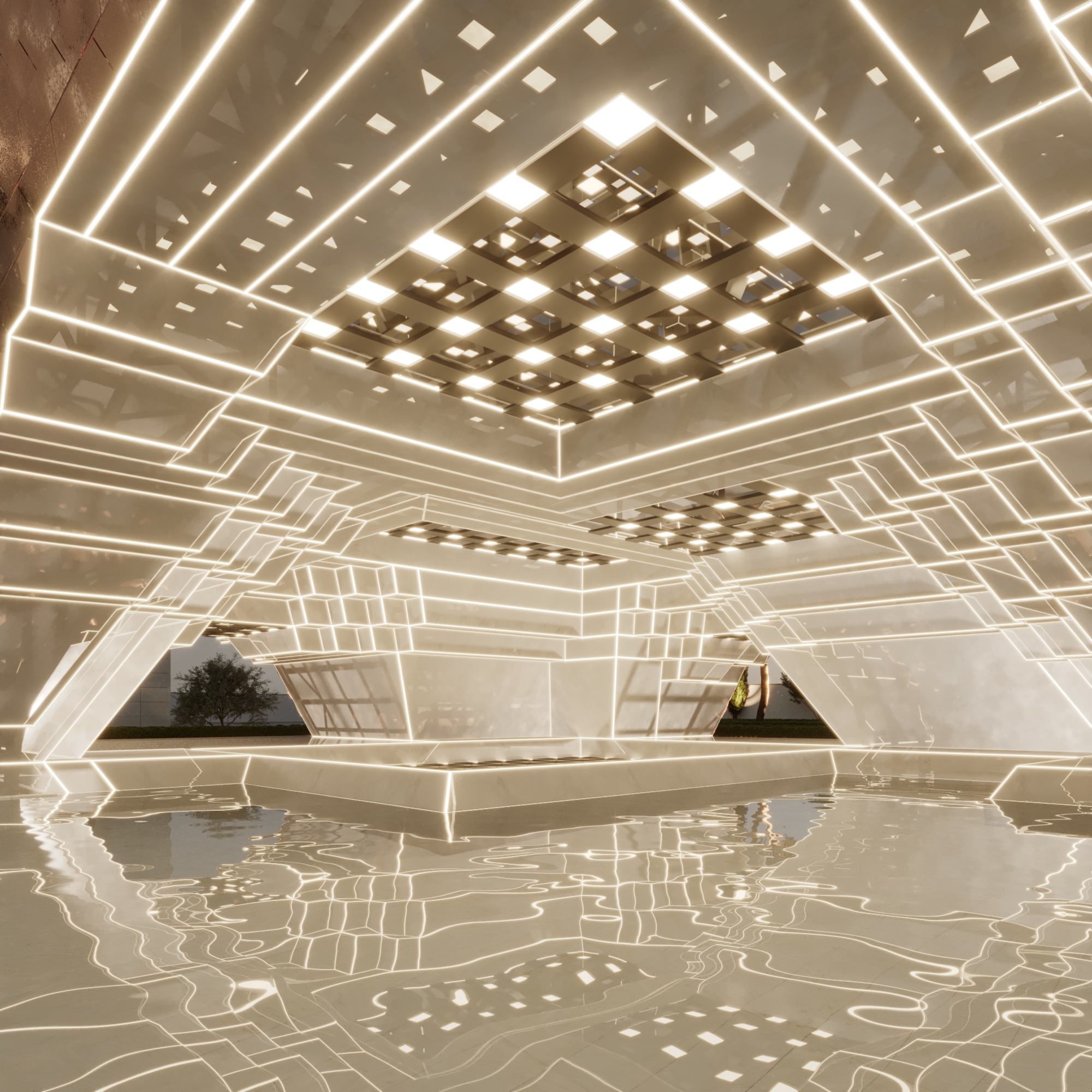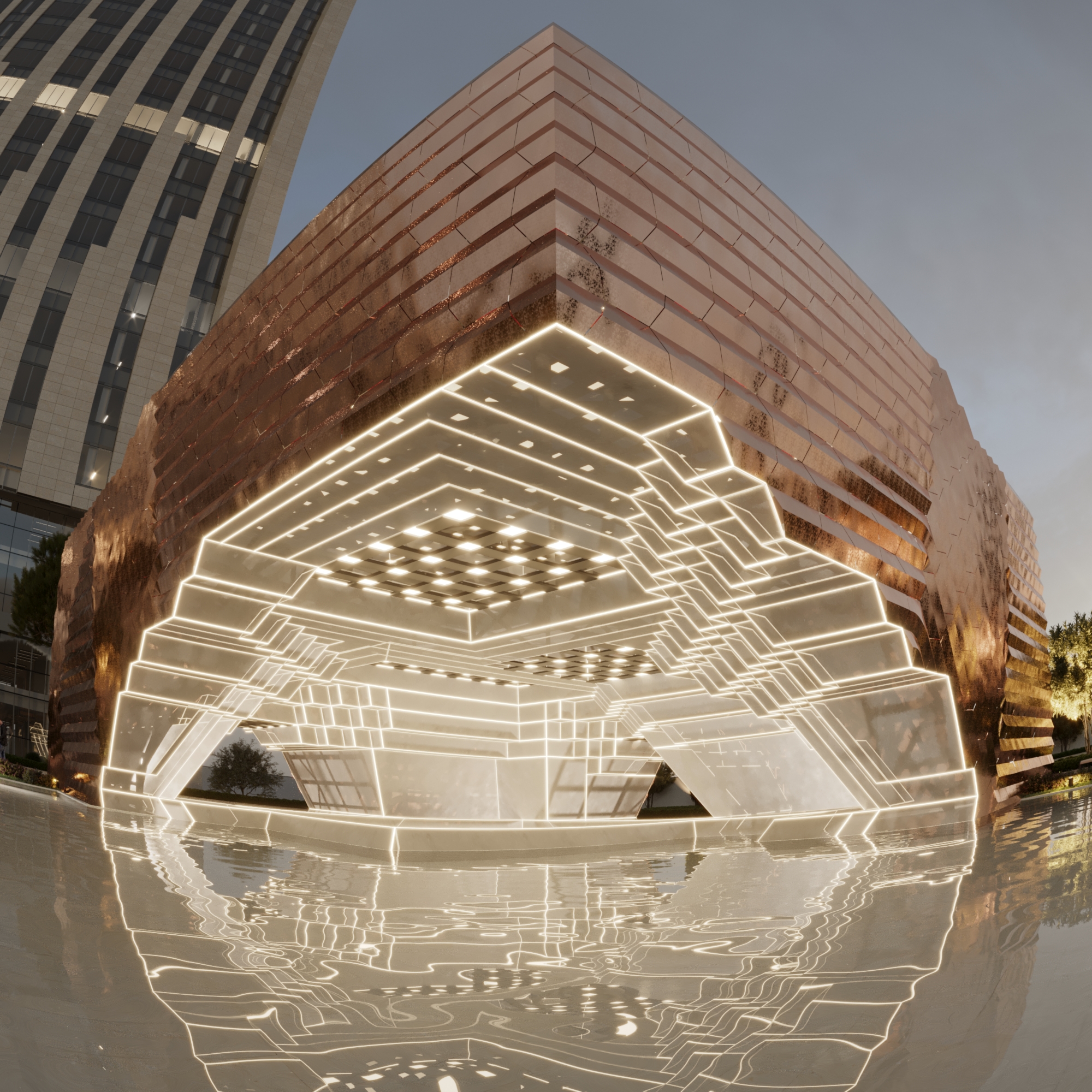AUCTION HALL
CATEGORY: Sports & Caltural
YEAR OF PROJECT: 2023
STATUS: Under Construction
LOCATION: Iran Mall, Tehran, IRAN
LOT AREA: —
TOTAL BUILD AREA: 3024 Sqm
DESIGN TEAM:
Behdad Shahvari
Amir PourMoghadam
PRESENTATION TEAM:
Amir Eslami
Niusha Michani
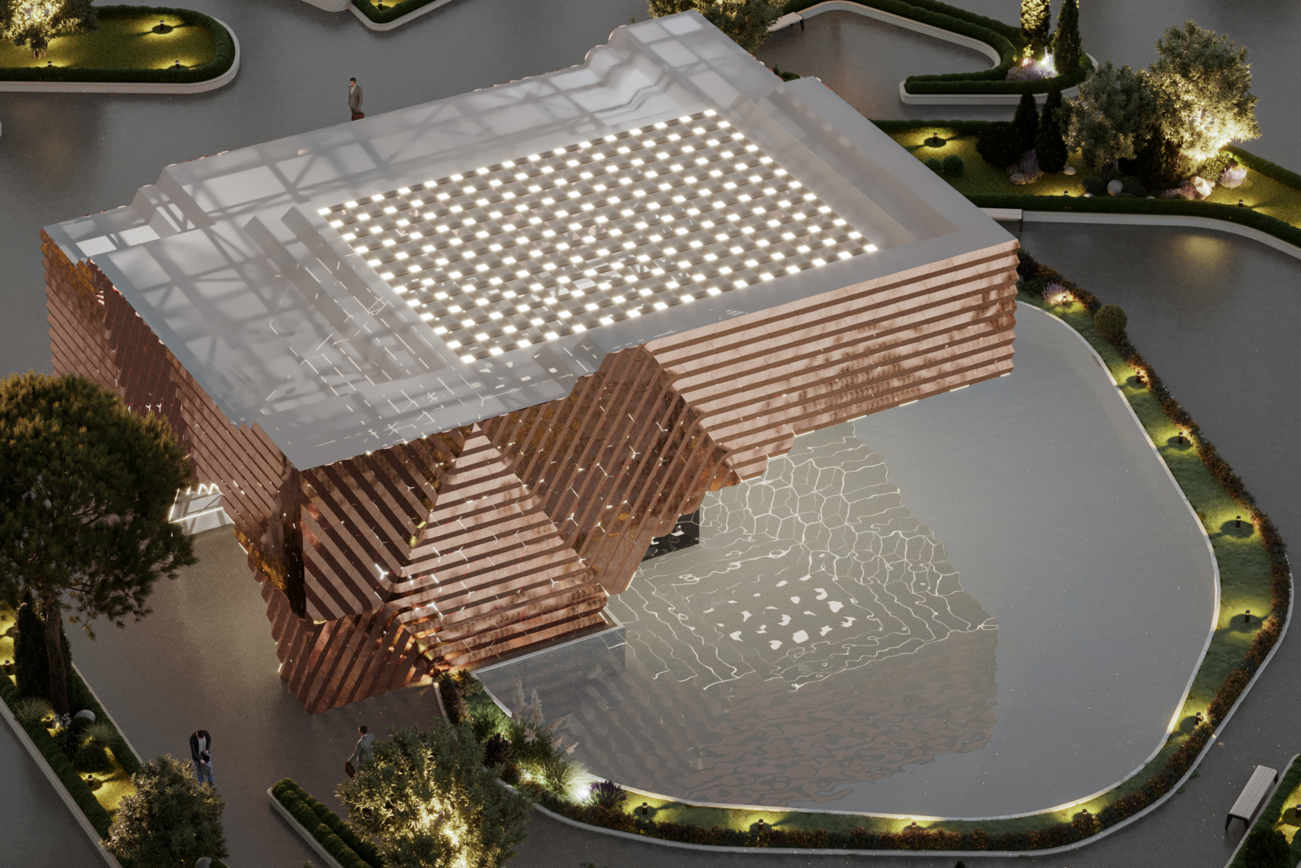
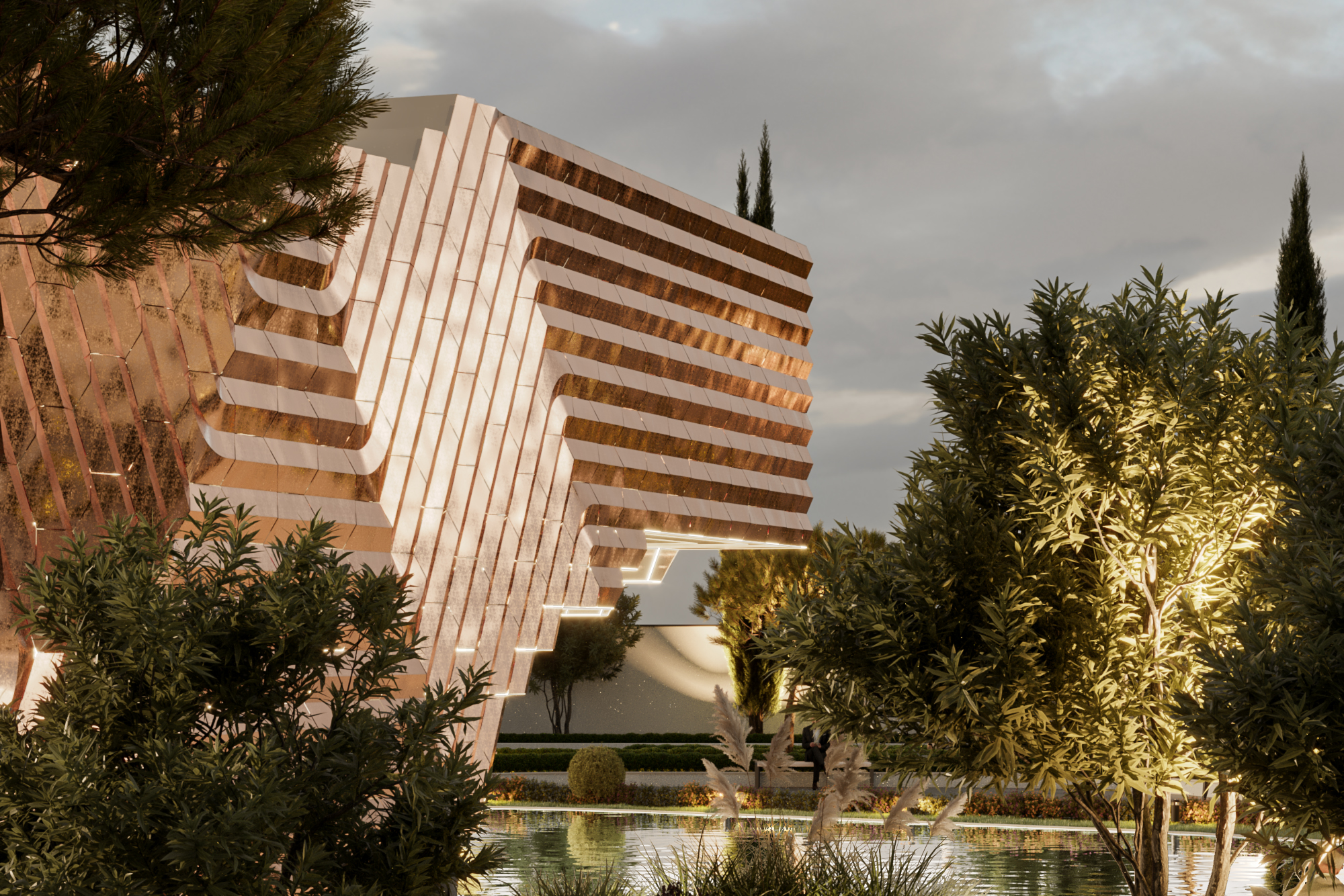
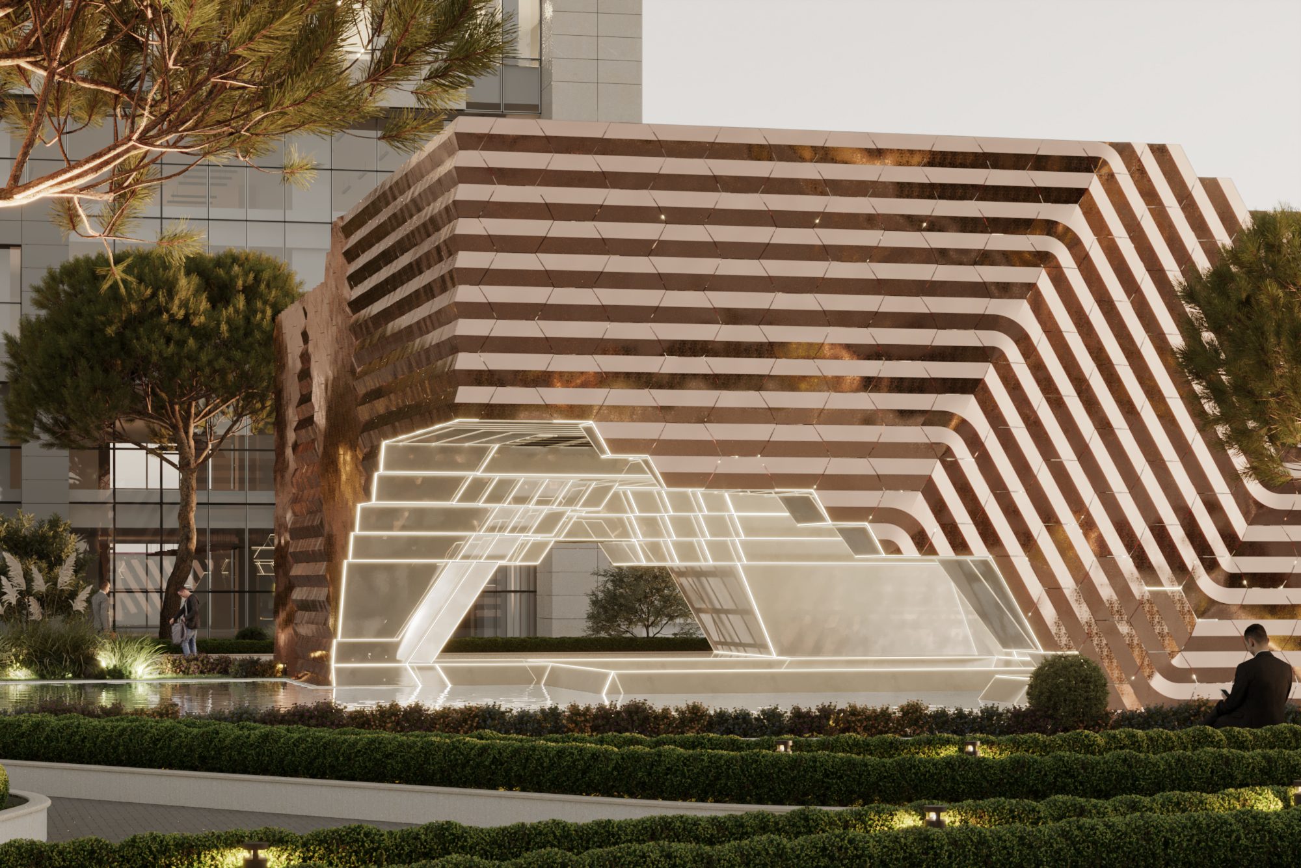
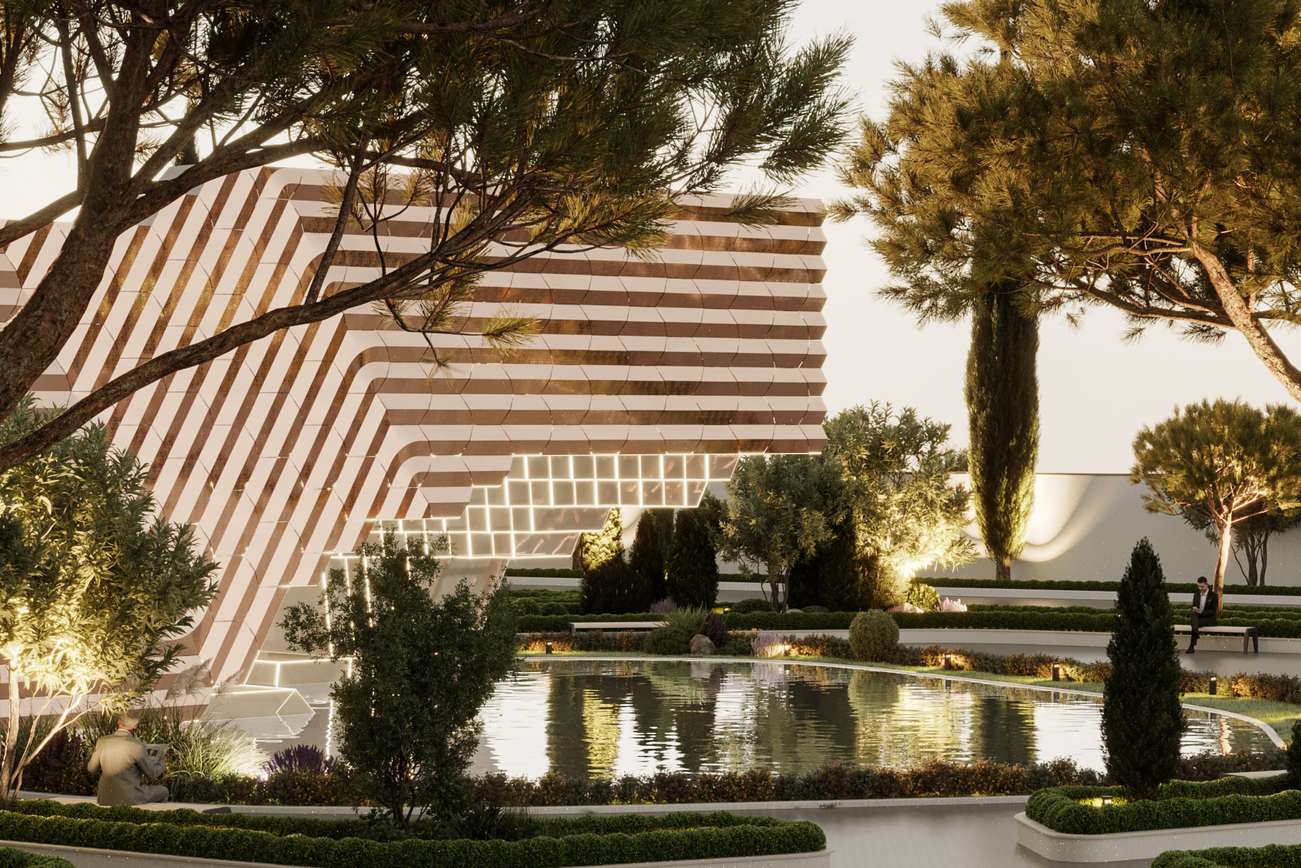
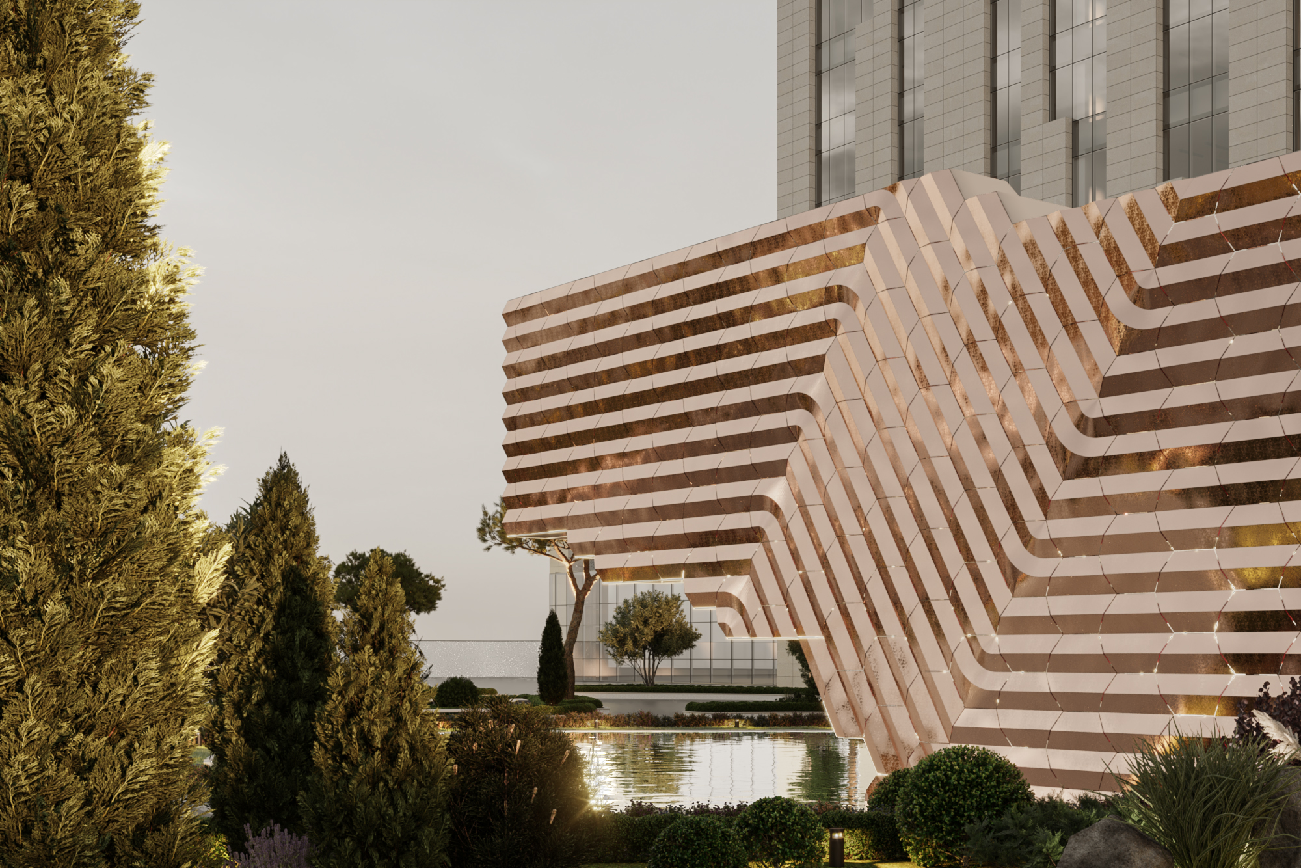
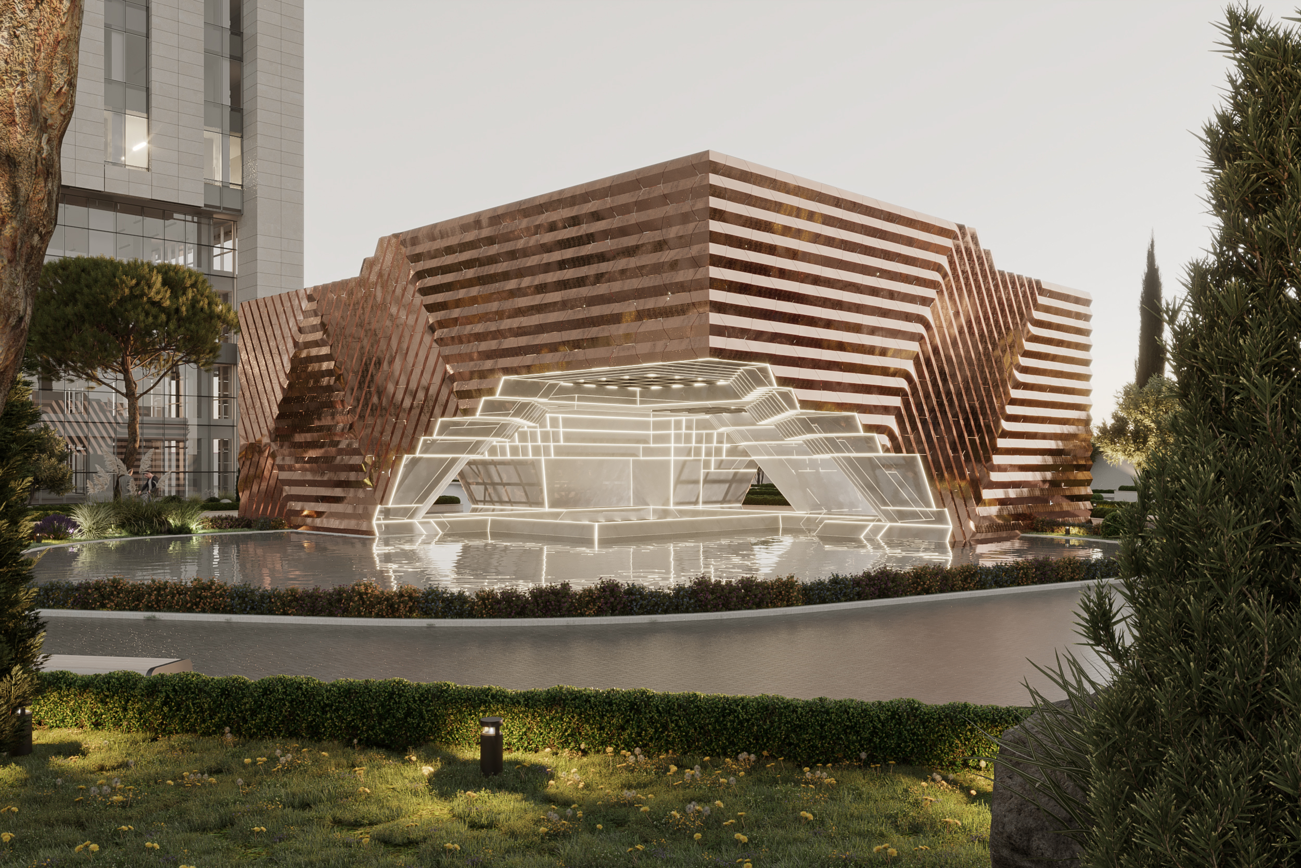
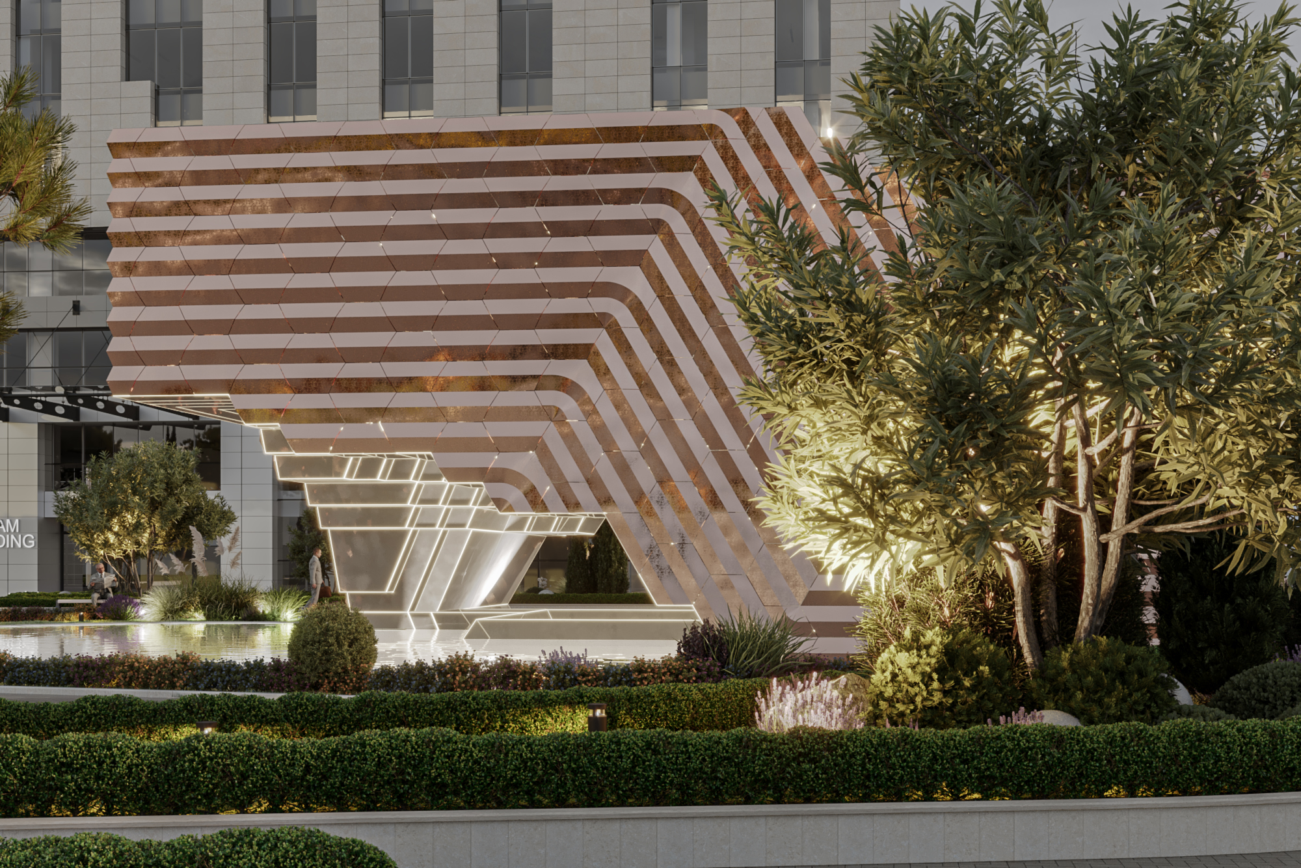
ABOUT THE PROJECT:
The Pavilion project, located on the top of the auction hall’s skylight and adjacent to the hotel’s drop-off area, was assigned to the design team for redesigning. The initial brief of the project was based on designing a façade for the existing structure, which was later extended to the interior shell design. In addition to the existing structure, which in a way dictates the overall form of the final design, the key factor in the design of the Pavilion was its sensitive location, while managing costs and construction possibilities. In summary, we focused on options that, with limited elements, would create visual diversity while controlling construction conditions and costs. This approach to design through rationalization is usually referred to as segmentation. The method used for this purpose in the façade uses two-dimensional tessellation patterns. These families of patterns, by rotating each module while maintaining continuity along the pattern, provide the possibility of diversity and adaptation of the structure to the position of each element. In the configuration of the grid, each module can be placed in two directions, which by changing the configuration to a hexagonal grid, allows for the use of one type of tile in three directions. Thus, the hexagonal grid, with two types of modules with linear and curved protrusions and each with three orientations, creates a multitude of capabilities for design. Furthermore, the dimensions and number of elements on each side require new dimensions for the project’s façade. The hexagonal grid translates the form of existing openings to the new grid’s angles, which consequently, requires a new substructure. With the same angles and using the same strategy (segmentation), the extension of the hexagonal grids of the facades towards the inside creates a network of surfaces with 0, 30, and 60 degrees relative to the horizon in each facade. Various types of surfaces can be derived from these surfaces that do not collide with the existing structure and are located underneath it. In addition, to guide light to the skylight, in a section of both the inner (under the existing structure) and outer ceilings (on it), light is also transmitted, and by dividing and placing the inner light catchers in specific key areas that transform into a light source at night, a variety of moods is brought to the interior space through changes in color and texture in different areas.
