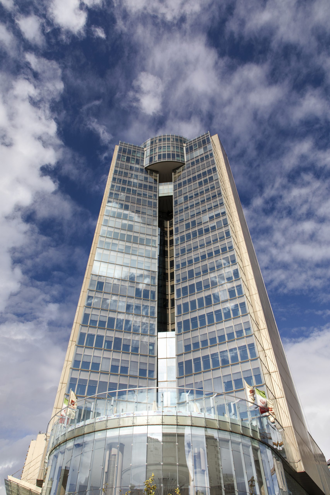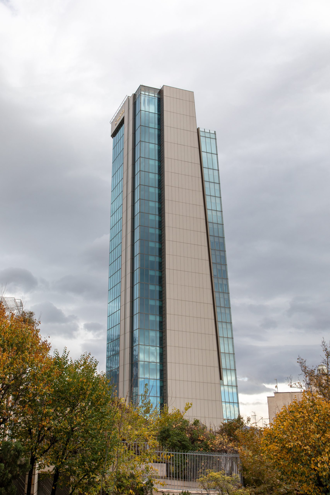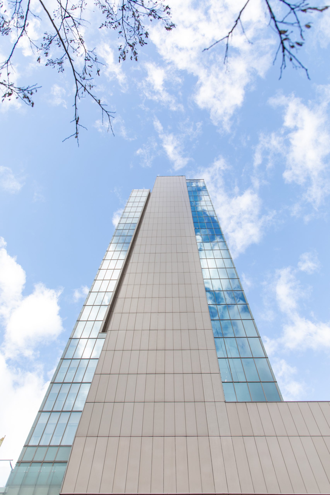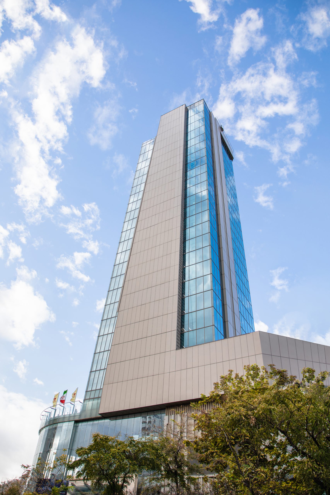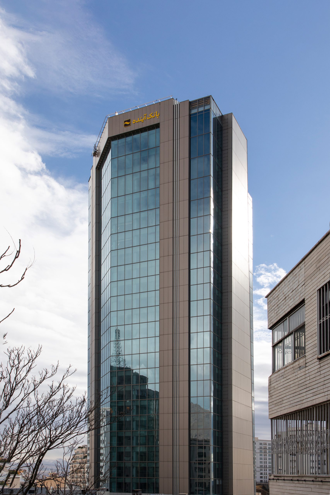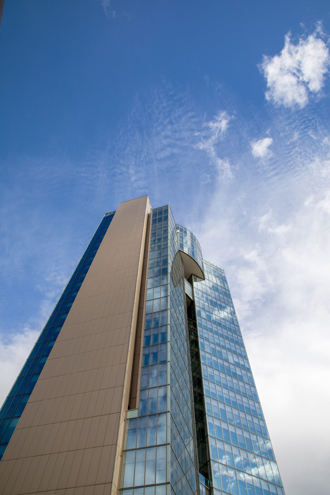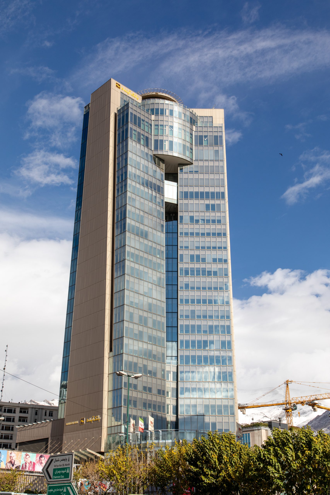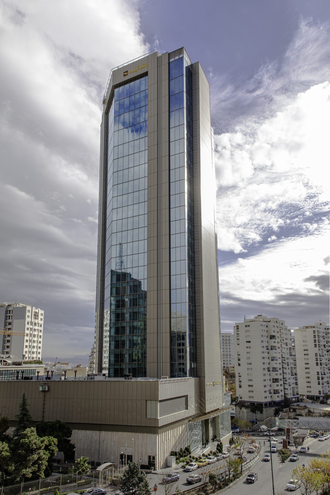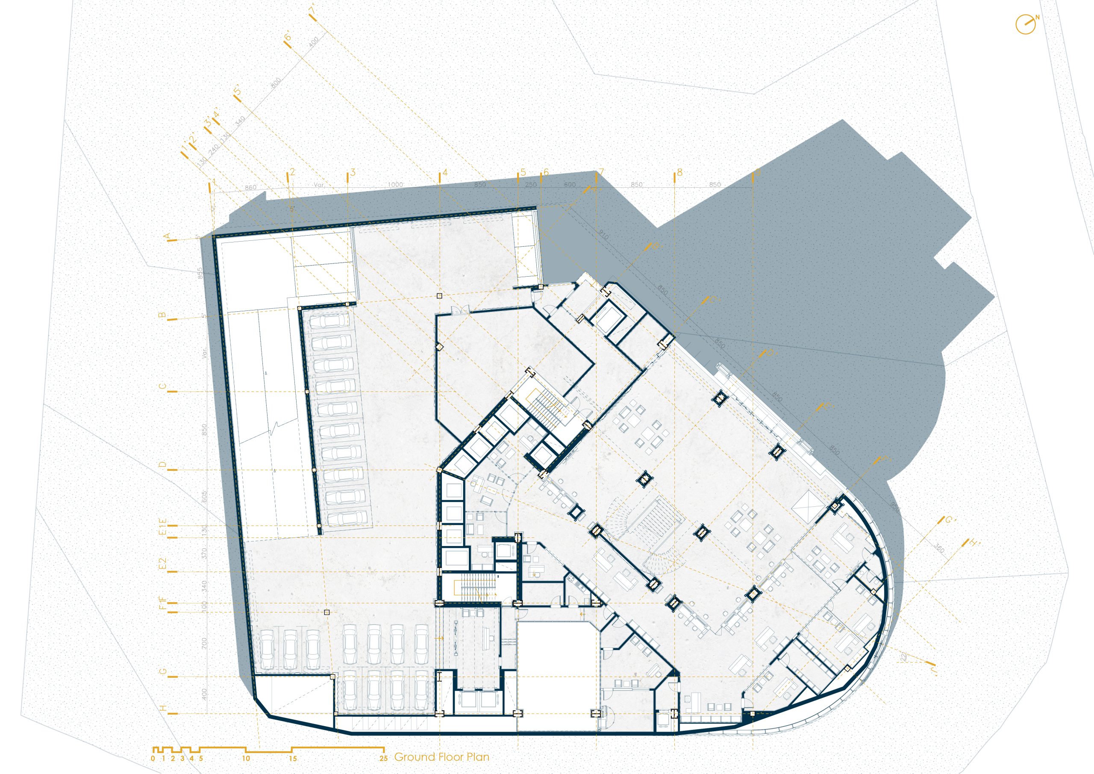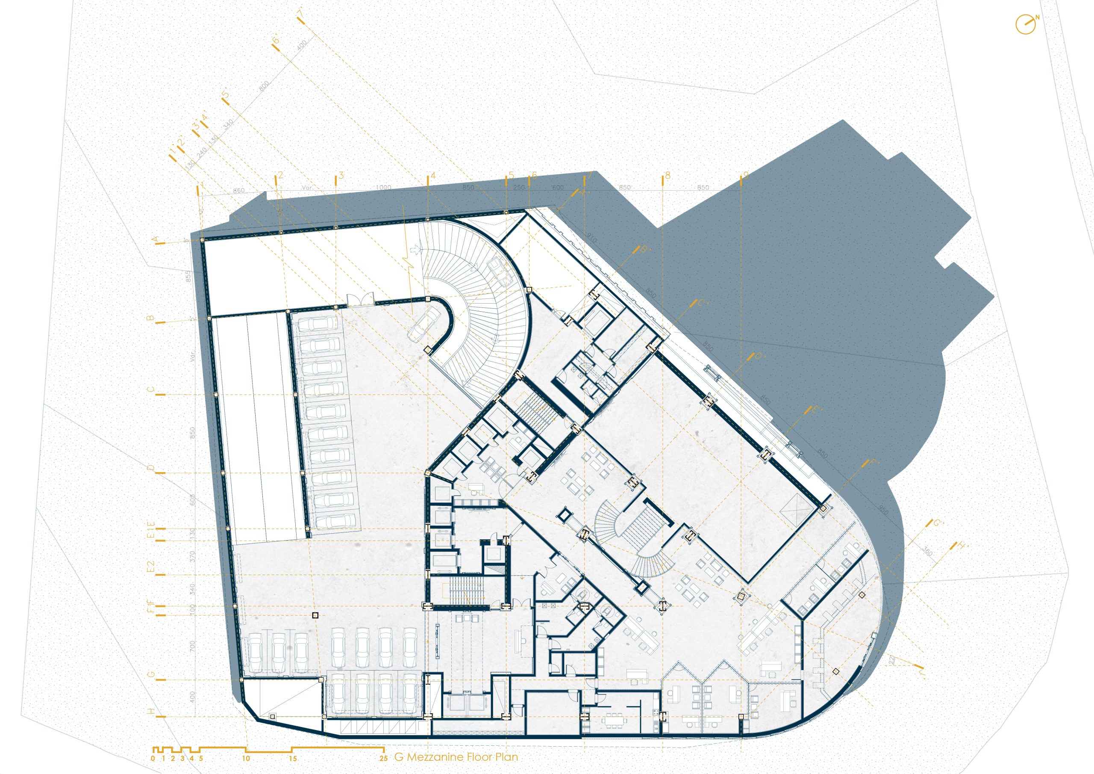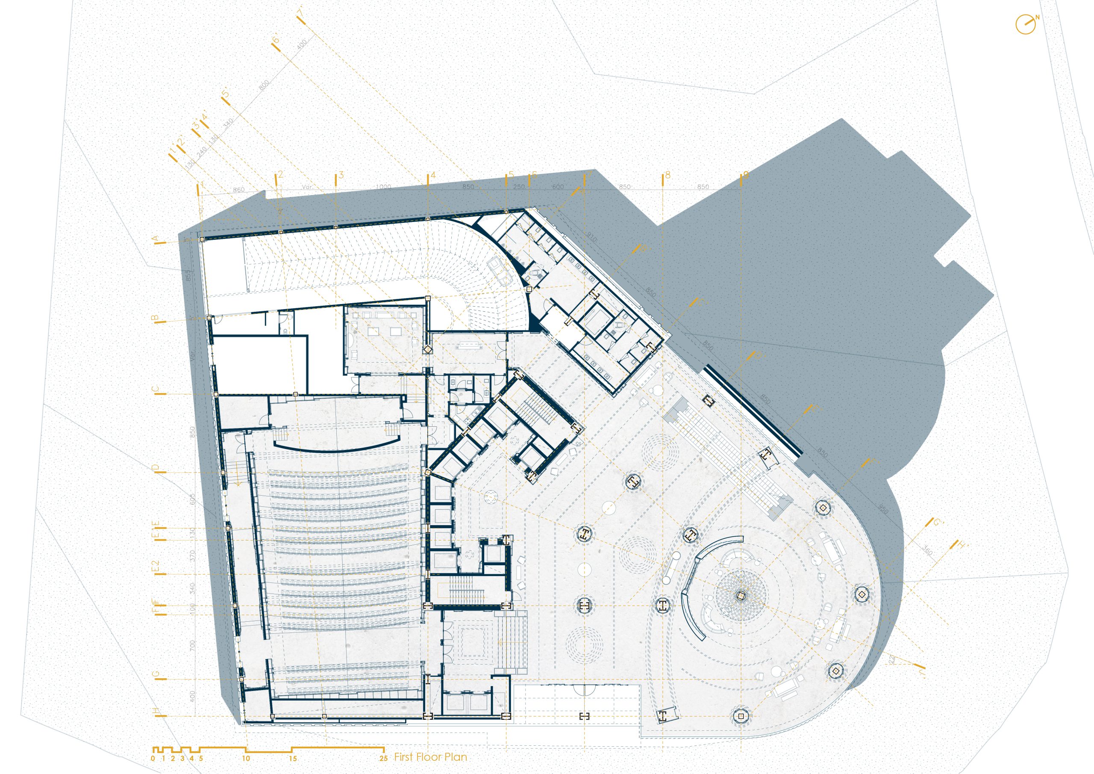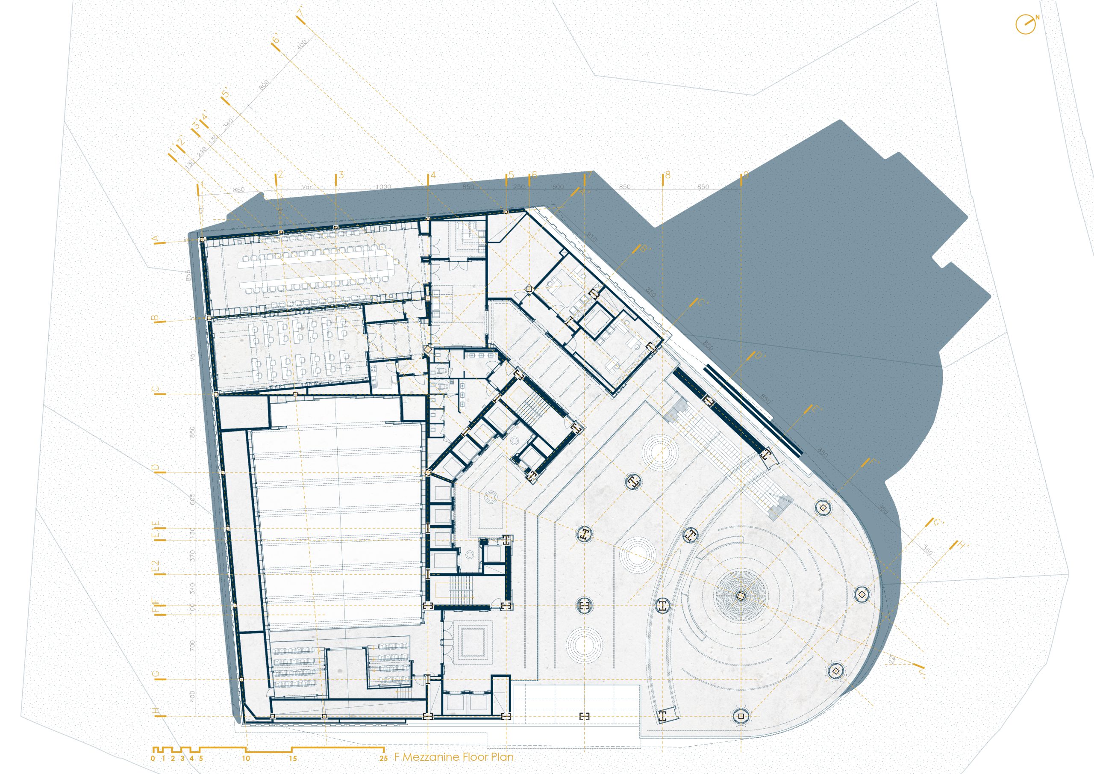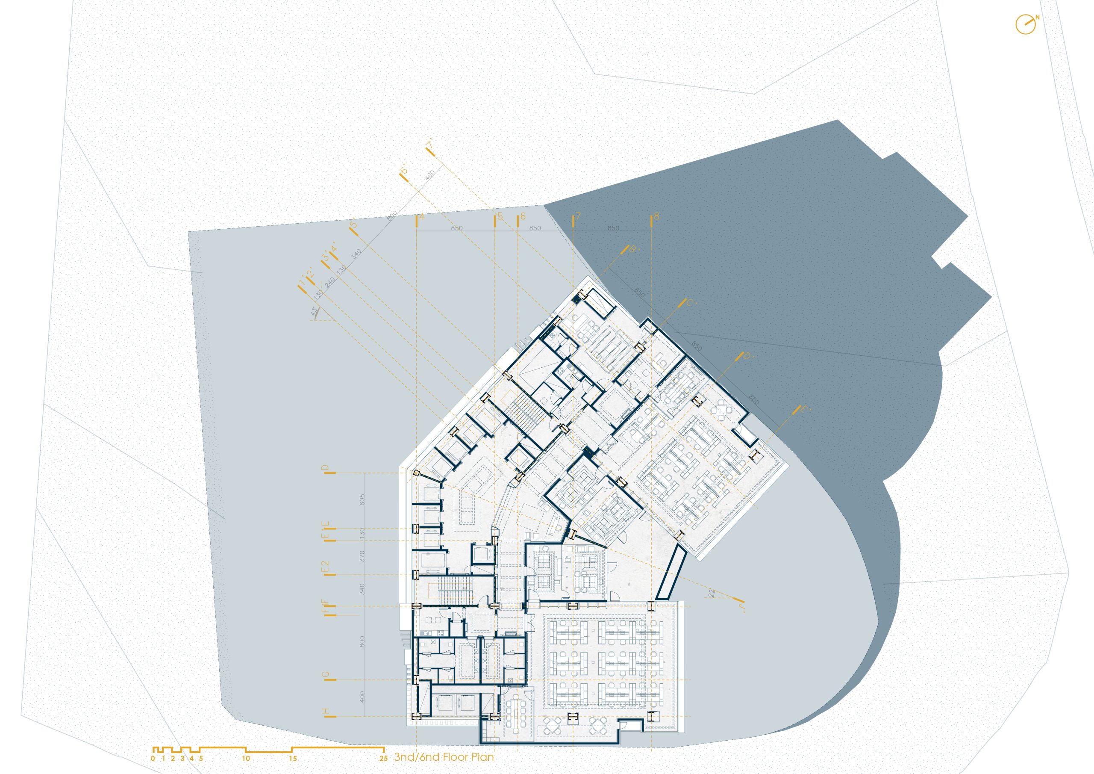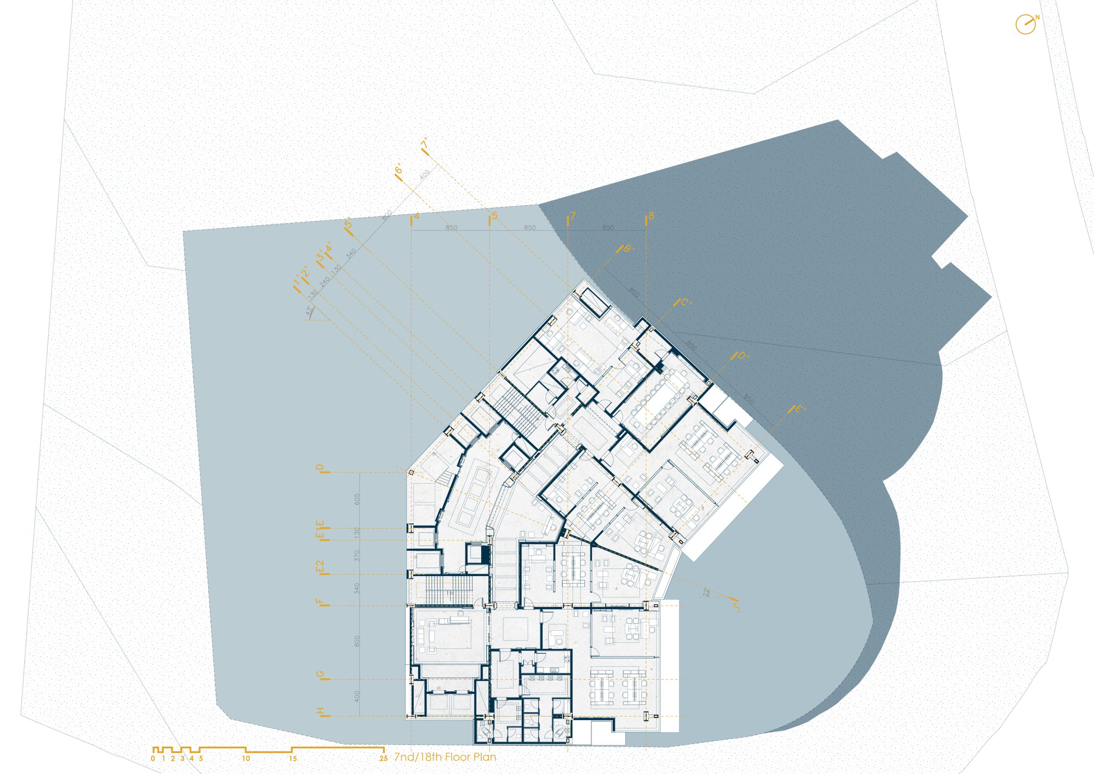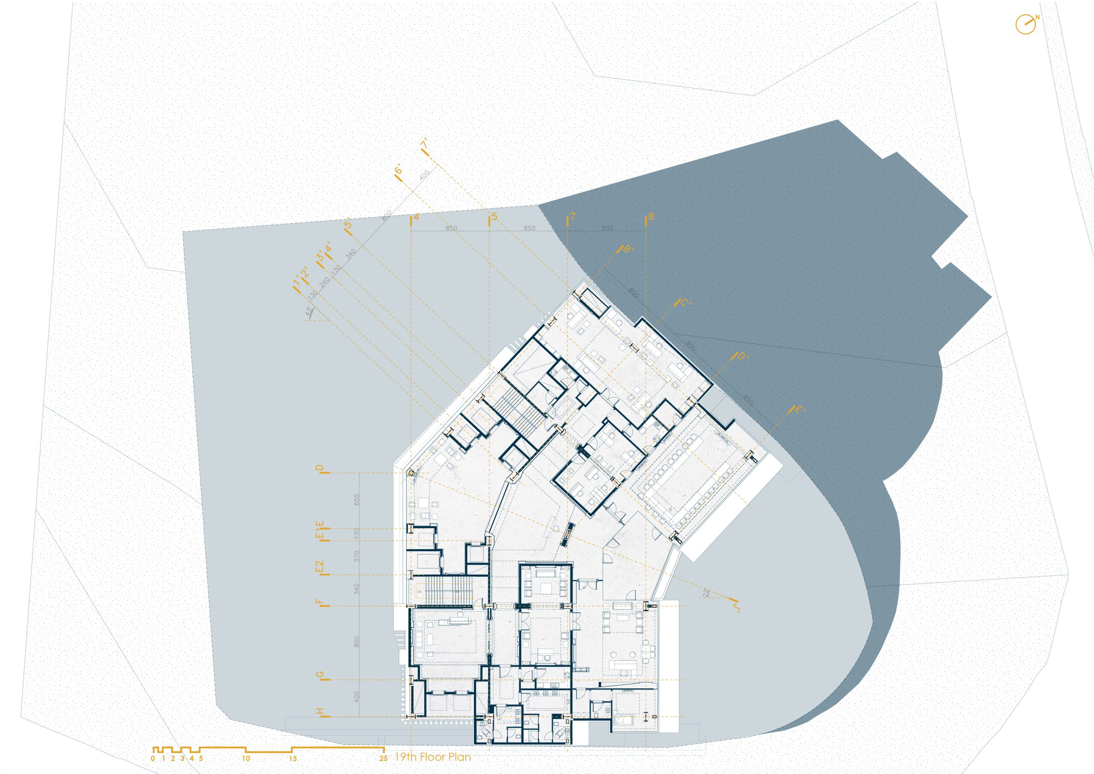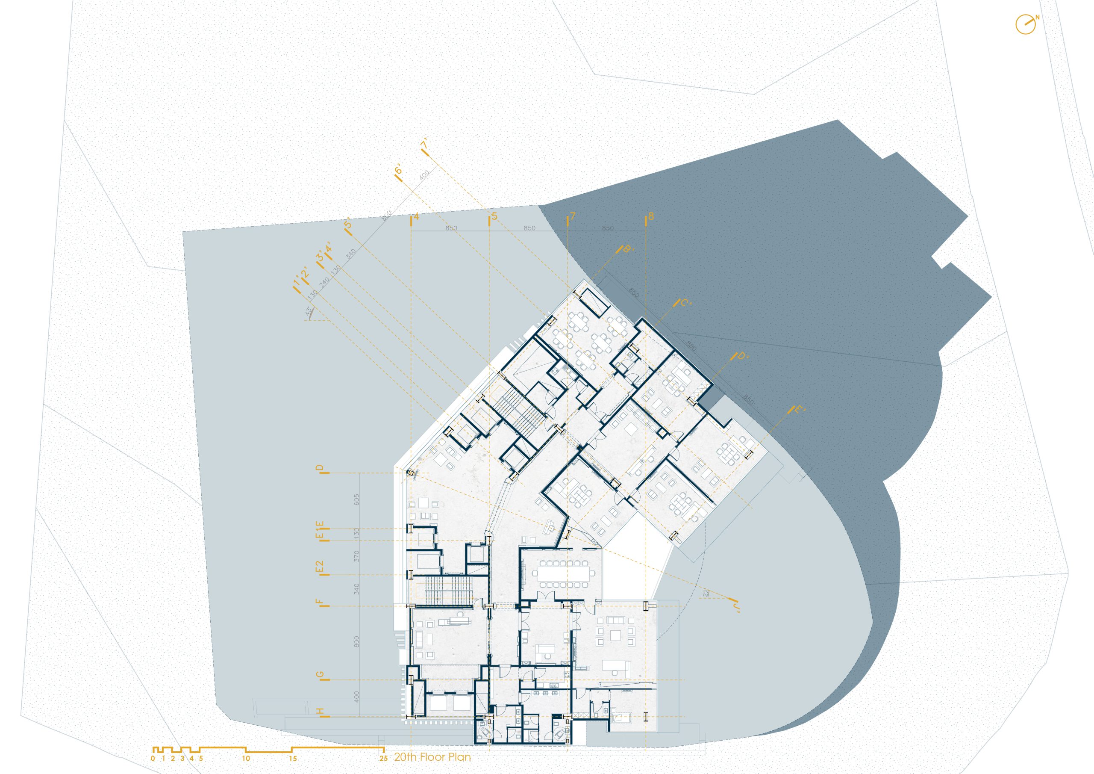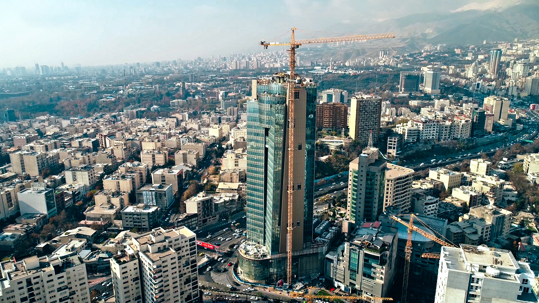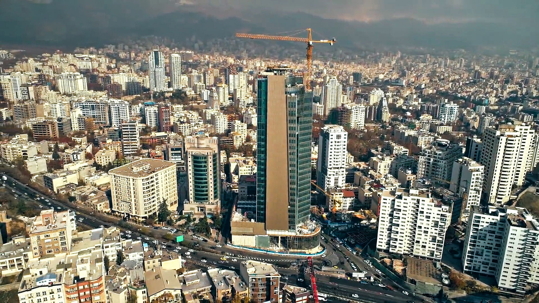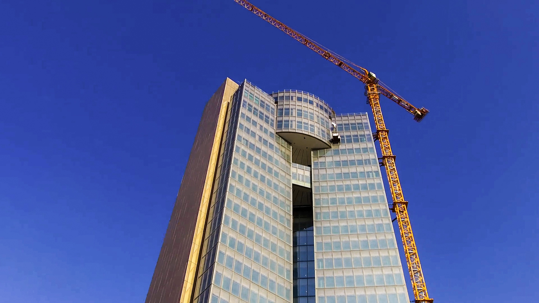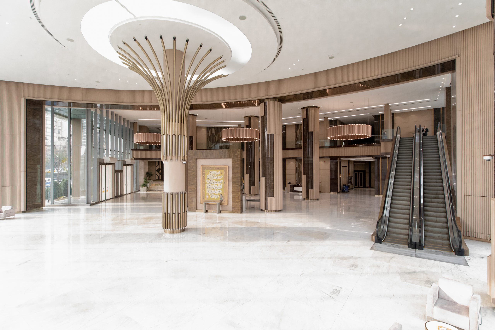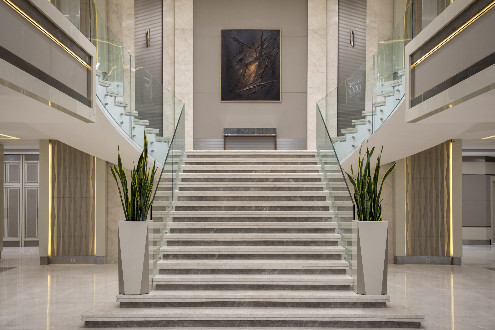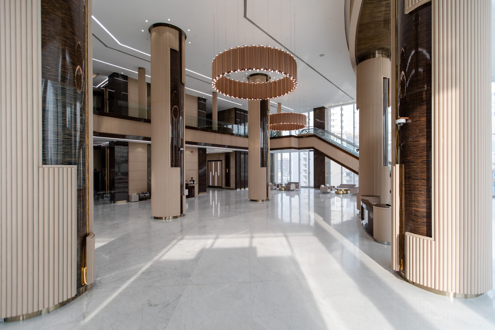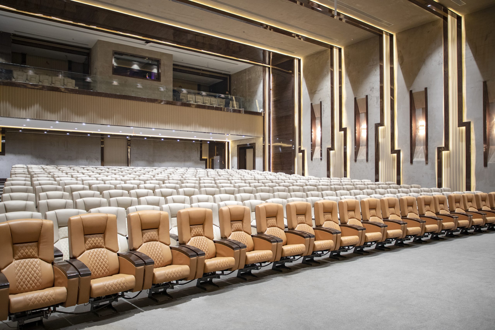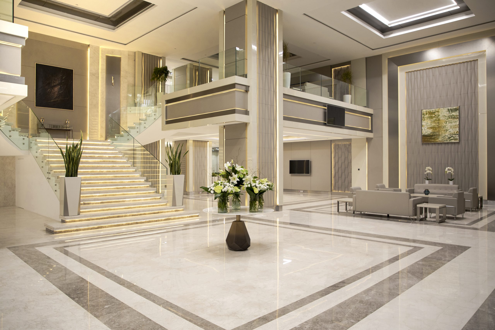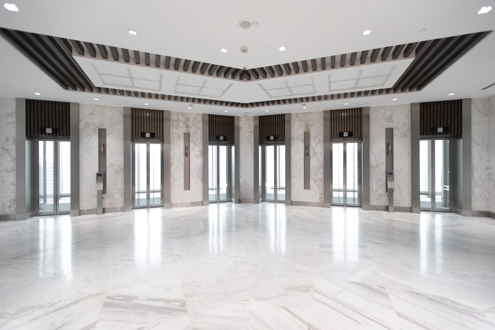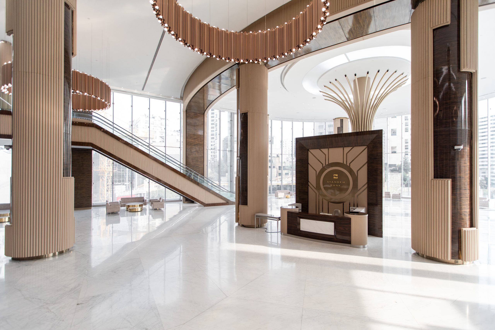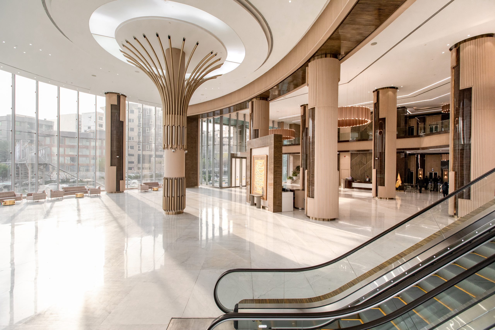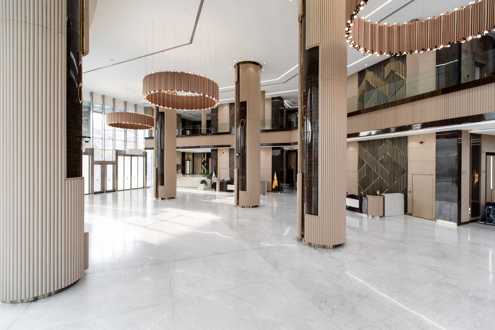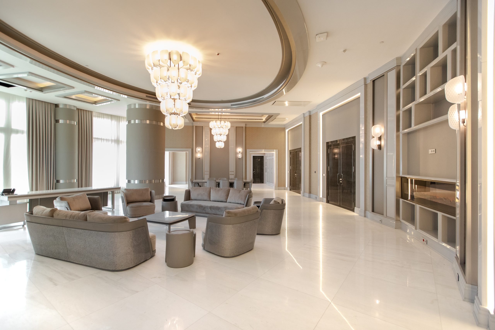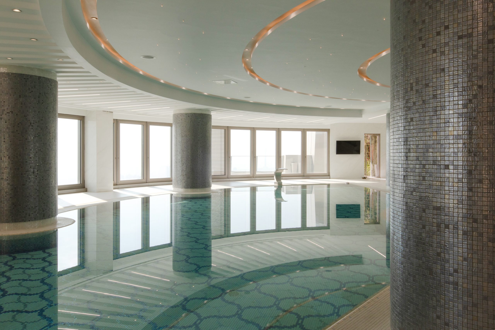AYANDEH BANK HEADQUARTERS
CATEGORY: Office
YEAR OF PROJECT: 2014
STATUS: Completed
LOCATION: Elahieh, Tehran, IRAN
LOT AREA: 3434 Sqm
TOTAL BUILT AREA: 64308 Sqm
DESIGN TEAM:
Ali Darabian, Behdad Shahvari, Ehsan Moghadas Ali, Pourya Yousefi, Sa’adat Armanfar, Sanaz Taliee, Somayeh Zandi
Farnoush Gholami, Aida Shayegan
Hamaseh Akhlaghdoust, Shahin Ayazmakouei
PRESENTATION TEAM:
Amir Eslami, Niusha Michani, Abbas Rezaei
STRUCTURAl DESIGN:
Seyed Rasoul Mir Ghaderi
PROJECT MANAGER:
Hamid Mohammadi, Mehrdad Maghsoud
PHOTOGRAPHER:
Hamid Rajabi
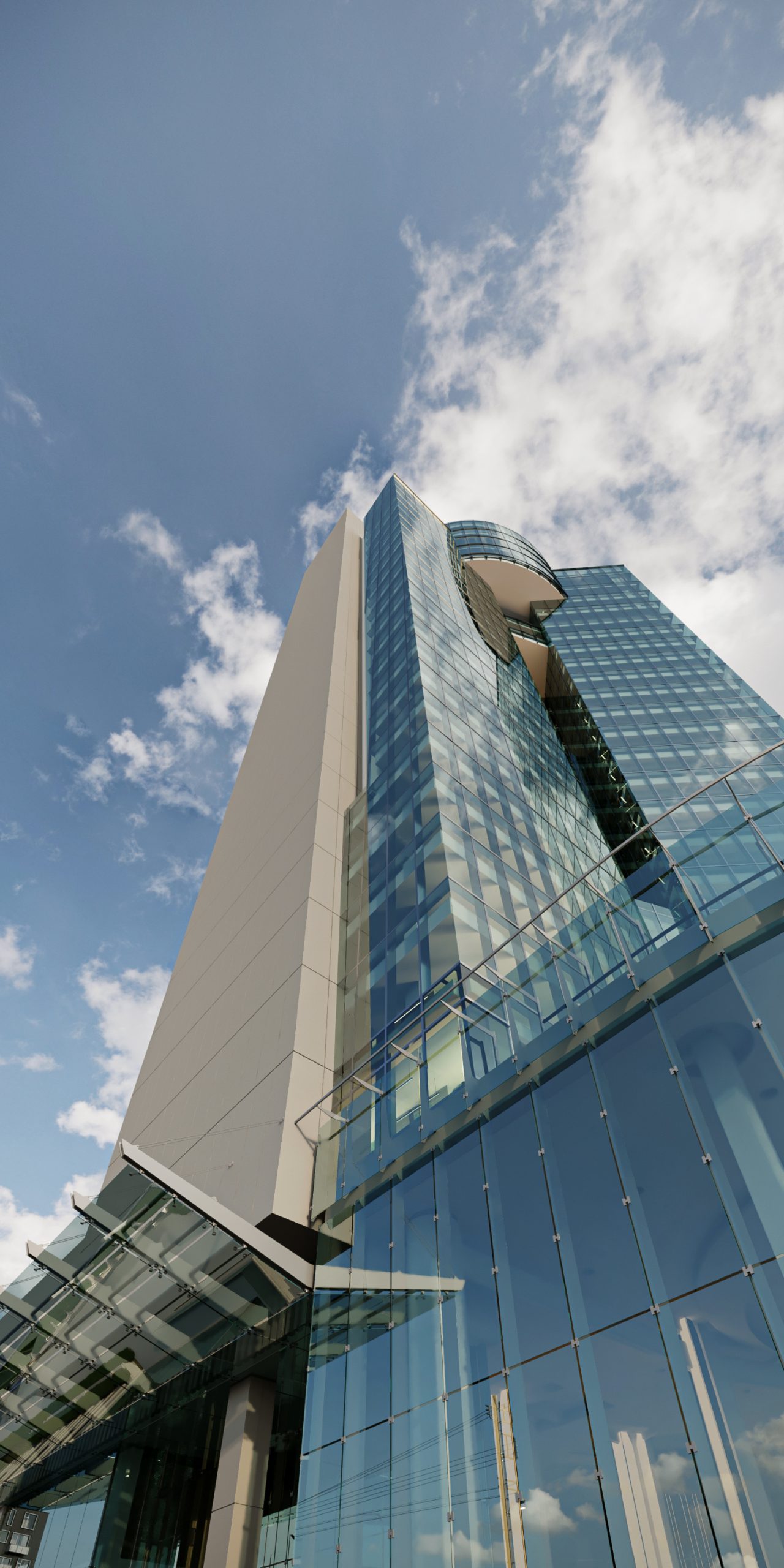
ABOUT THE PROJECT:
Given the site’s location in close proximity to the main arterial roads of the city, its location significance, and topography, the main access points of the building have been considered on the two adjacent sides of the building. This not only separates the access points for different functions but also divides the traffic flow in the adjacent passages. The overall form of the building has been shaped by considering the axes perpendicular to the adjacent paths as the main orientation axes and aligning the volume with these axes. This multi-purpose building focusing on administrative and commercial functions includes various office, commercial, and meeting and conference halls.
To increase the range and horizon of views for users, as well as transparency and utilization of natural light, a curtain wall glass façade system has been used for the project’s elevation, which is installed utilizing three installation systems: Unitized, Stick, and Spider. In selecting the façade technology for the office areas, the Unitized Double Skin Façade has been used to achieve ideal control of environmental conditions in various weather conditions and maximize natural light utilization. These façade modules are equipped with internal shades connected to the BMS to make energy consumption management possible. Transparency of the façade is the most important factor in creating intermediate spaces that play a crucial role in establishing a connection between the interior and exterior spaces. By designing a glass façade and creating transparent surfaces, the visual continuity between the interior and exterior spaces has been achieved to its best extent.
The wind force as a lateral load is specially importance in high-rise buildings. Wind tunnel testing for this project has been carried out by the Germany-based institute Wacker.
The design of the office floors has been done in an open plan, focusing on creating open and free spaces for employees.
Overall, transparency, simplicity in volume design, as well as flexibility, and spatial quality in interior design have been the fundamental criteria that have been achieved.
