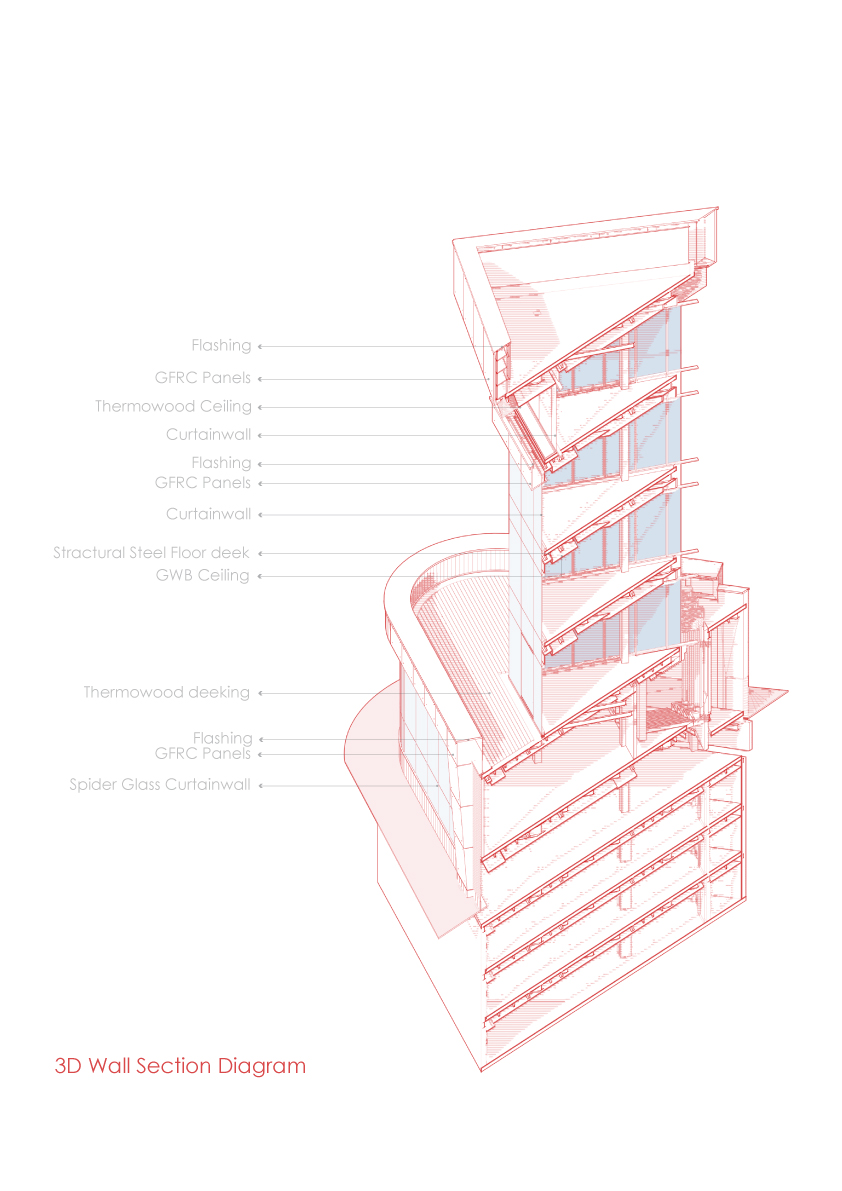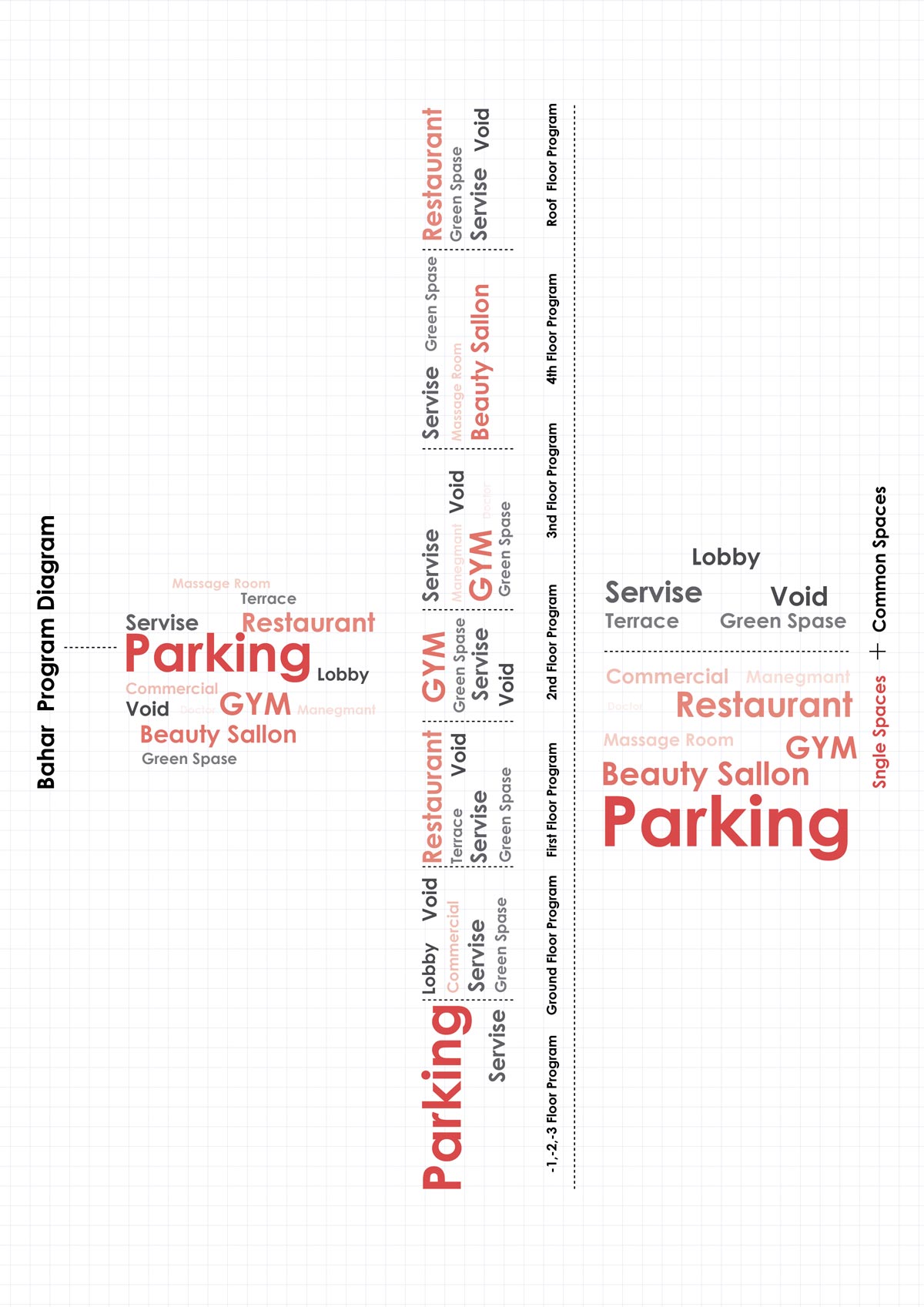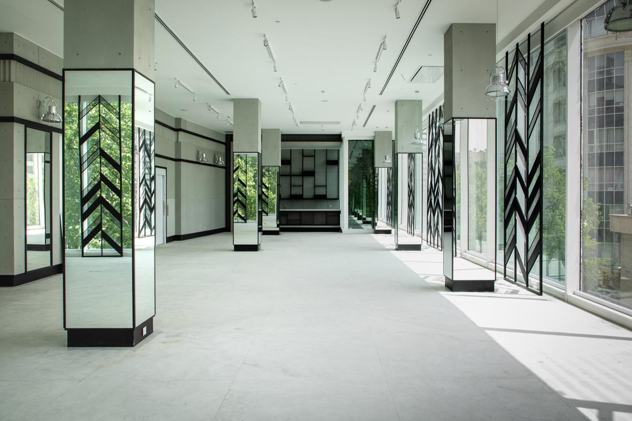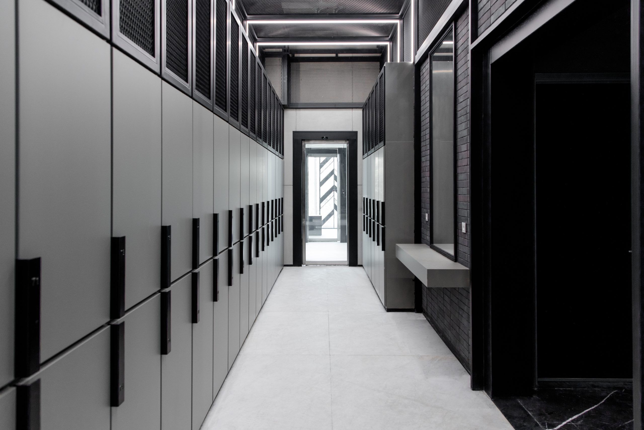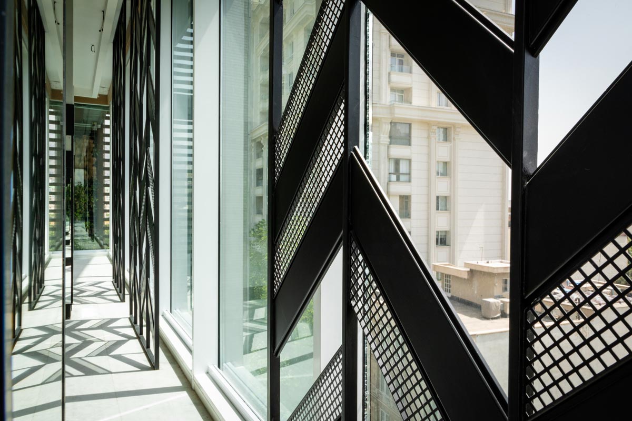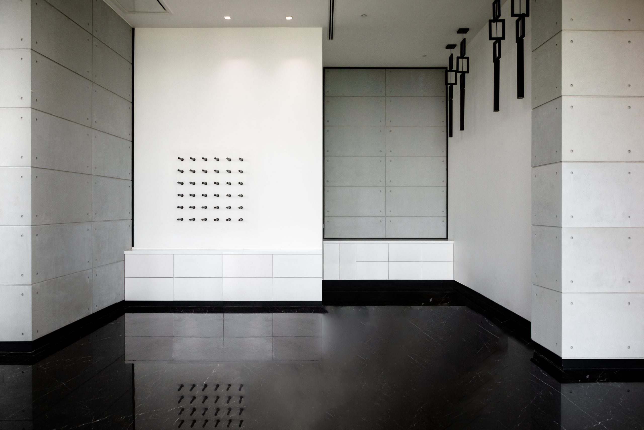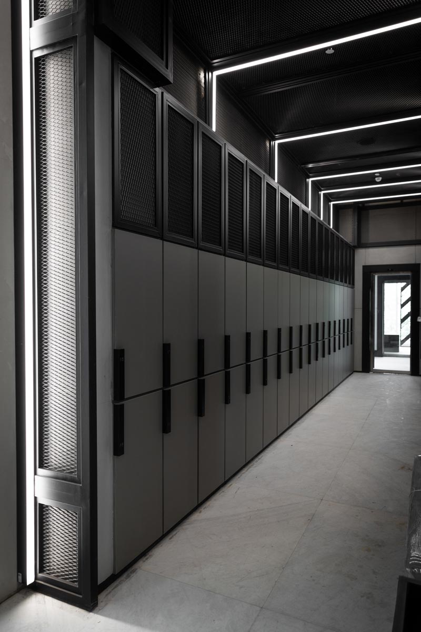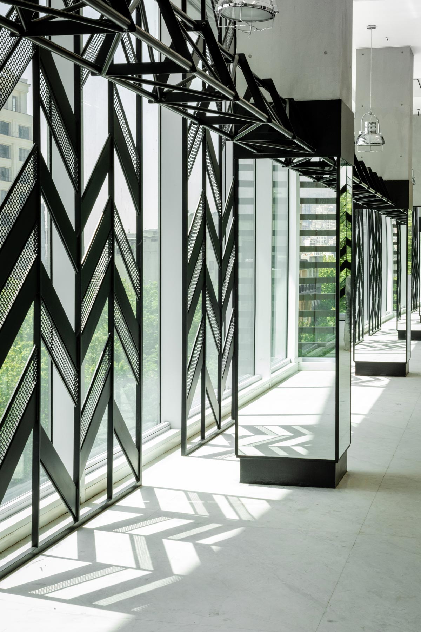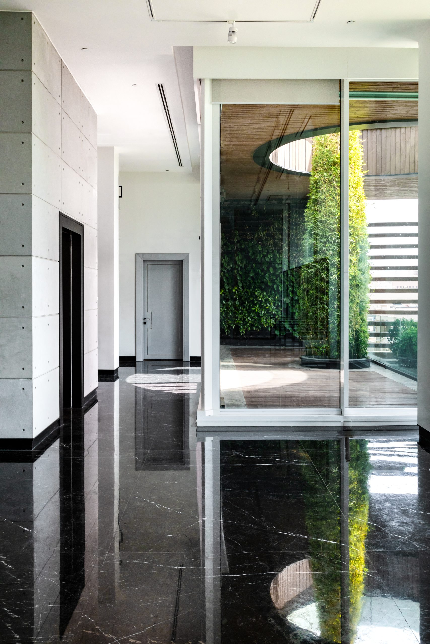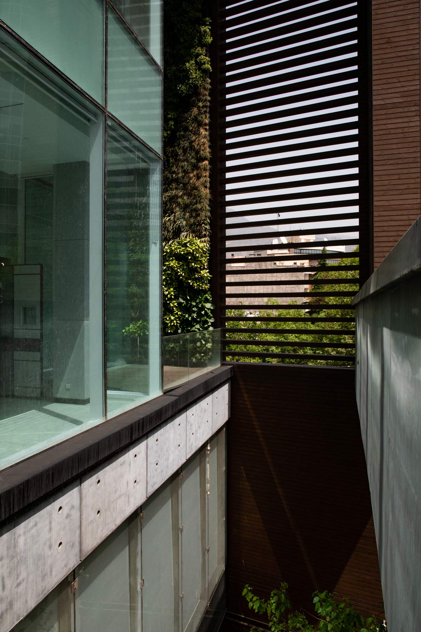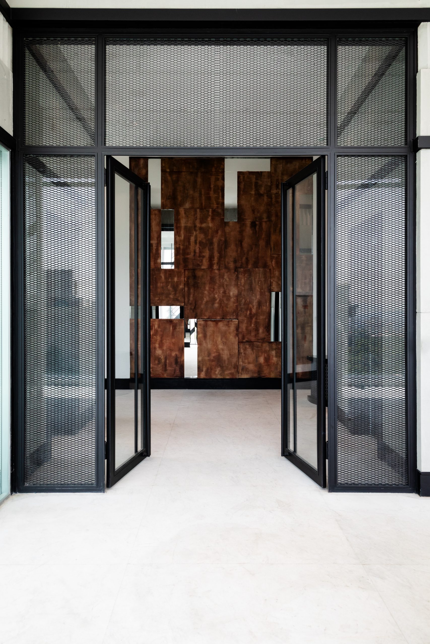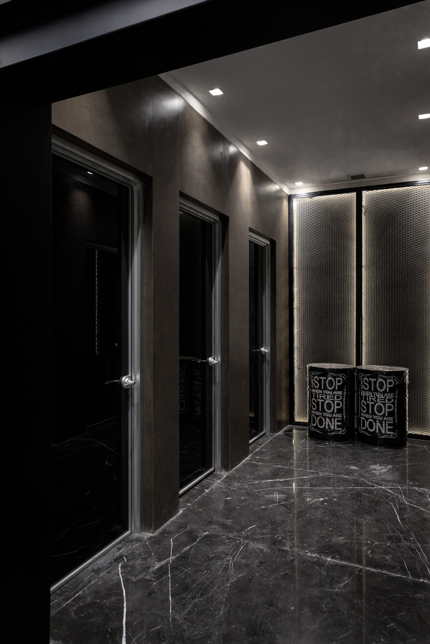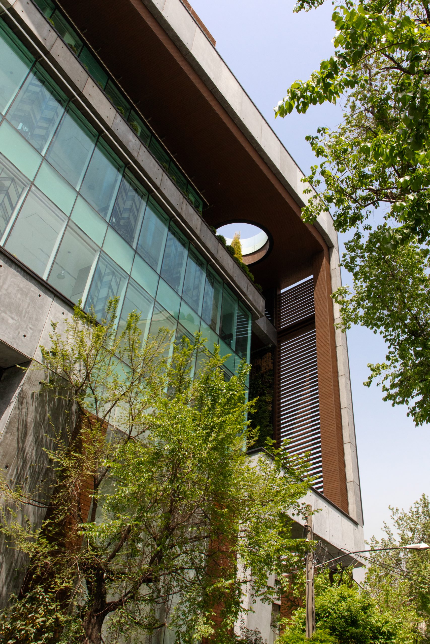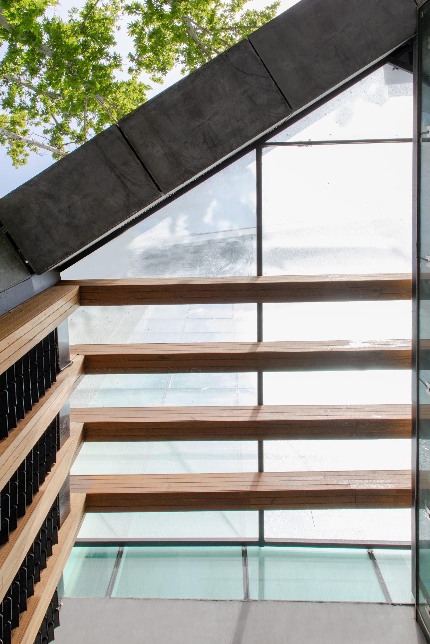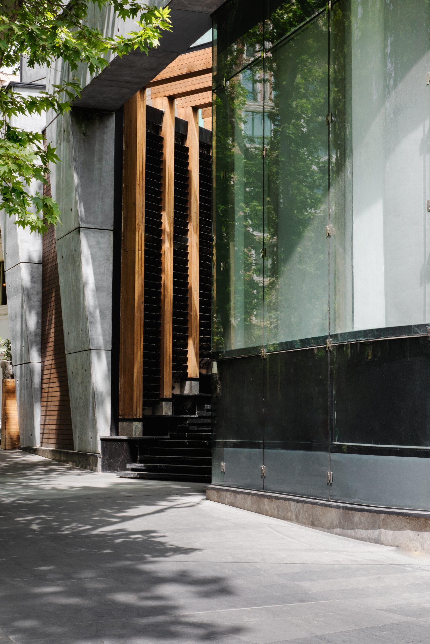BAHAR COMMERCIAL BUILDING
CATEGORY: Commercial
YEAR OF PROJECT: 2017
STATUS: Completed
LOCATION: Zafaranieh, Tehran, IRAN
LOT AREA: 755 Sqm
TOTAL BUILT AREA: 4947 Sqm
DESIGN TEAM:
Ali Darabian
Behdad Shahvari
Ehsan Moghadas Ali
Shahin Ayazmakouei
Sanaz Taliee
Somayeh Zandi
Farnoush Gholami
PRESENTATION TEAM:
Amir Eslami
Niusha Michani
Abbas Rezaei
PHOTOGRAPHER:
Hamid Rajabi
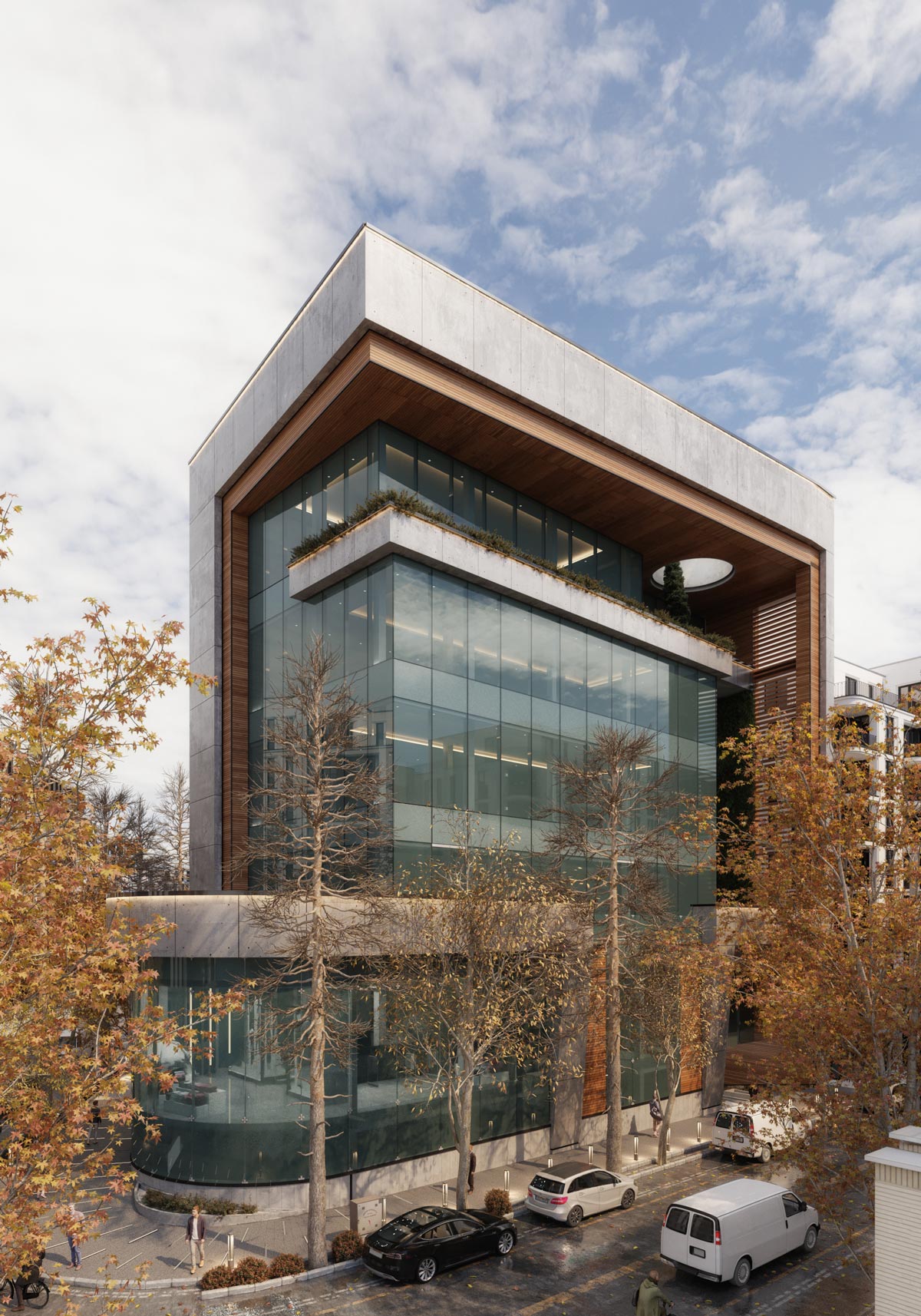








ABOUT THE PROJECT:
Two prominent features of the Bahar Building are the creation of a visually significant building and the emphasis on the spatial connection between inside and outside. One of the key factors in the formation of these features was the location of the site at the intersection of two busy streets, Falahi and Bahar, in the Zafaranieh neighborhood.
The main design challenge was to create a form in harmony with the surrounding space and the orientation of the site as if the building has risen from the heart of this intersection. Designers were determined to attune to the configuration of the urban space while creating a distinguished building. So they emphasized the permeability of the building to create an inviting entrance and make the interaction between exterior and interior spaces.
To create the desired spatial interaction between outside and inside with masses and voids, rigidity and transparency, and brightness and shadows on the façade of the building, two elements of glass and concrete have been chosen as dominant materials. Finally, wood was used to define the borders of these two elements, moderate the industrial sense of the juxtaposition of glass and concrete, and create a more lively feeling in the facade of the building. To create transparency and provide a wide view in designing the facade, extensive glass surfaces are surrounded by continuous concrete surfaces that rise from the ground level and finally return to the ground.





