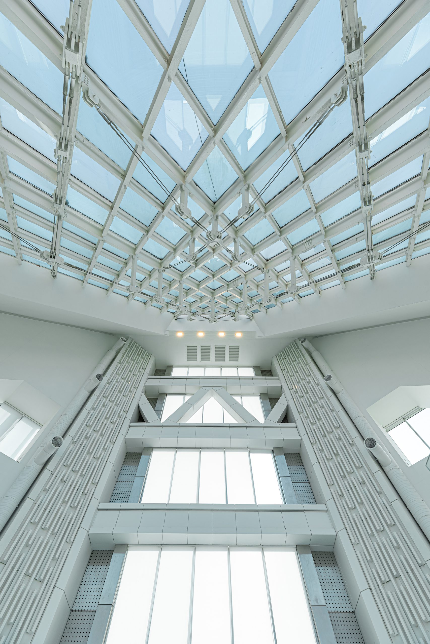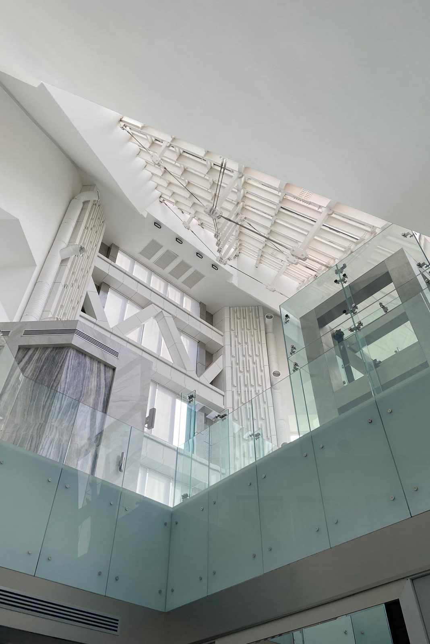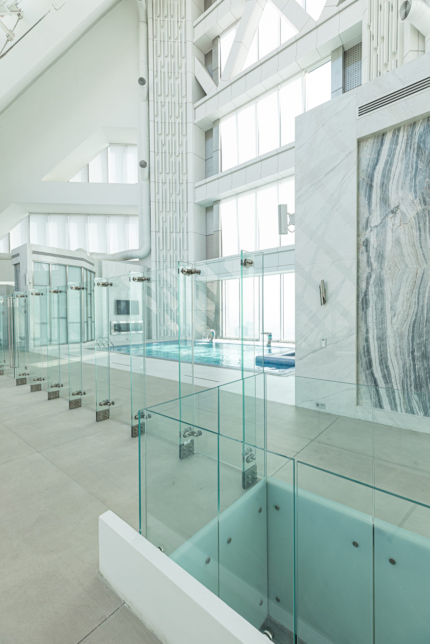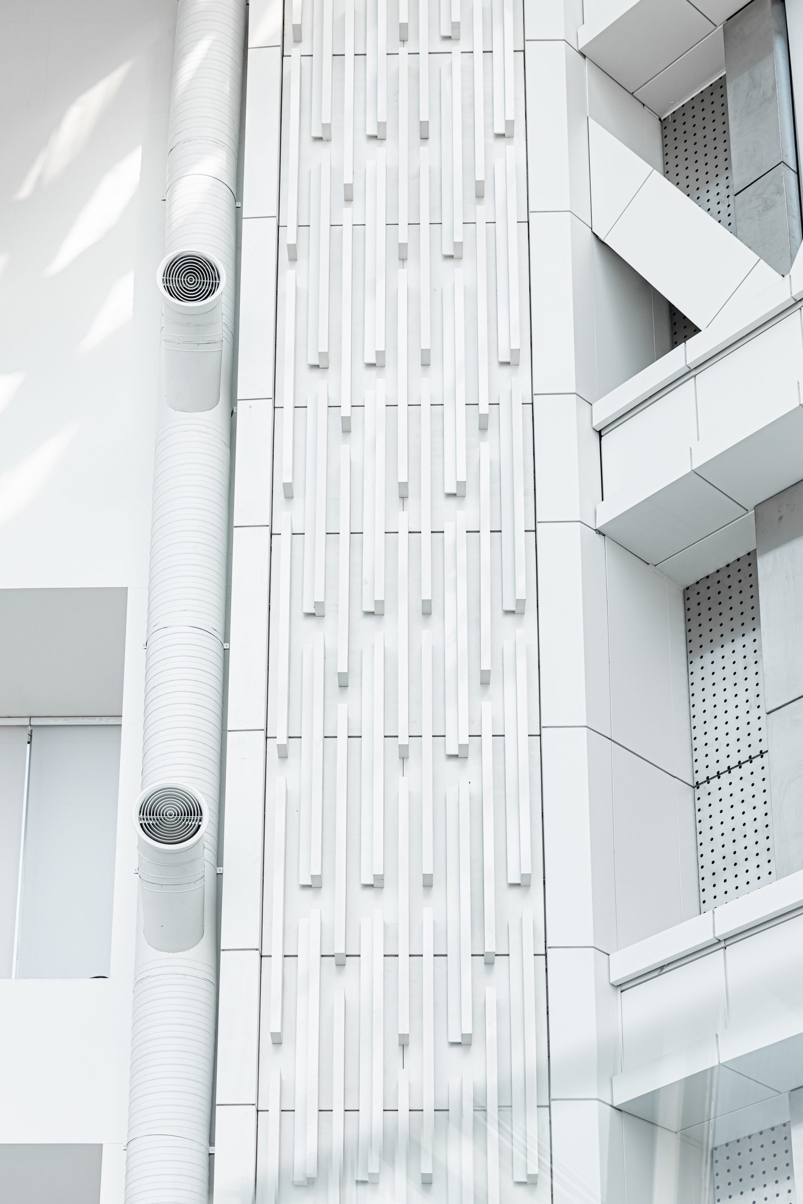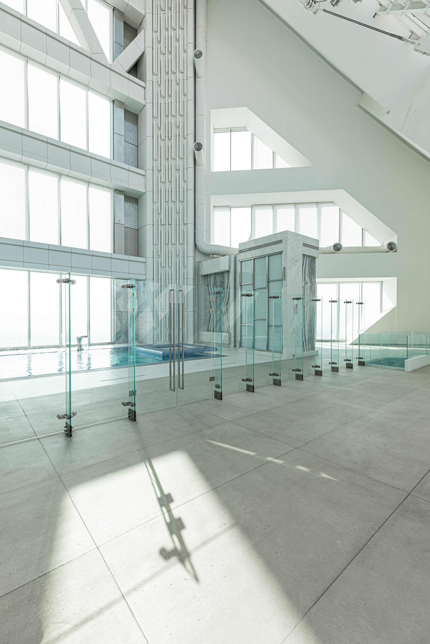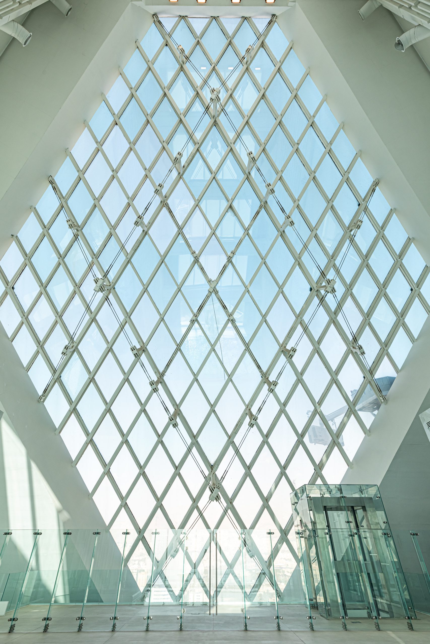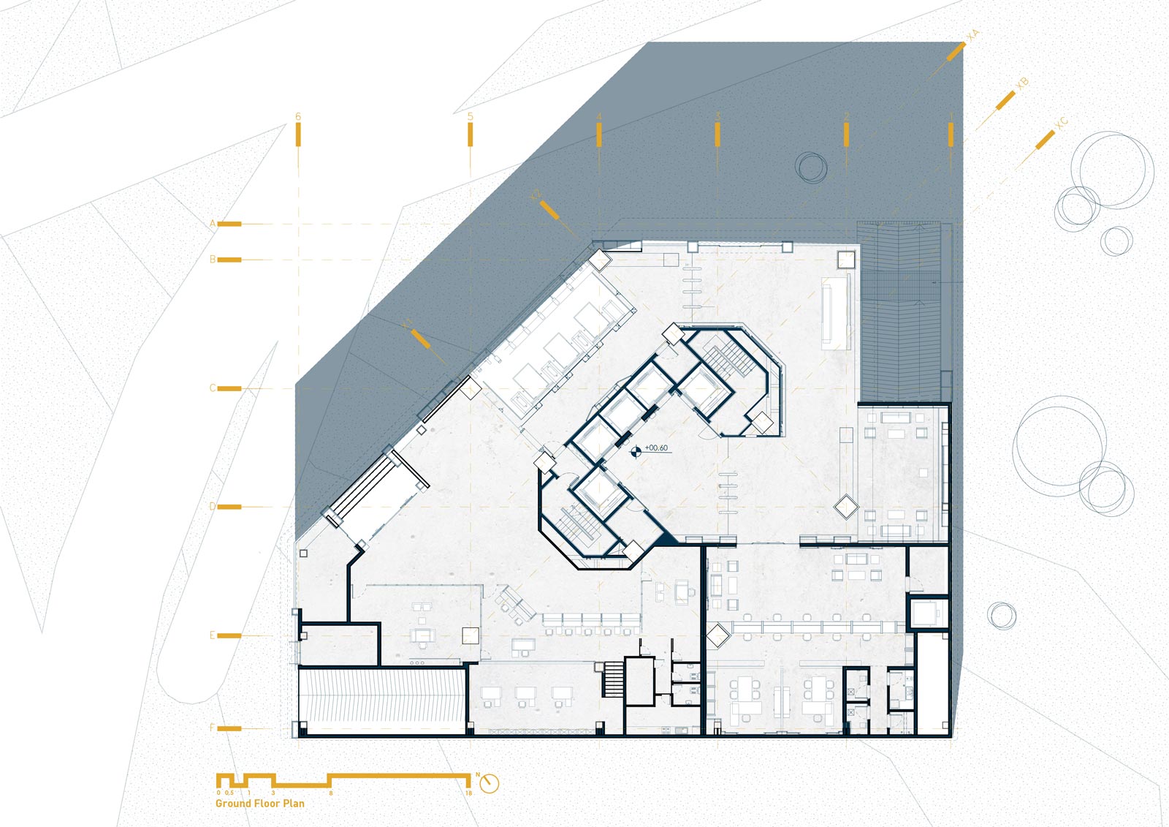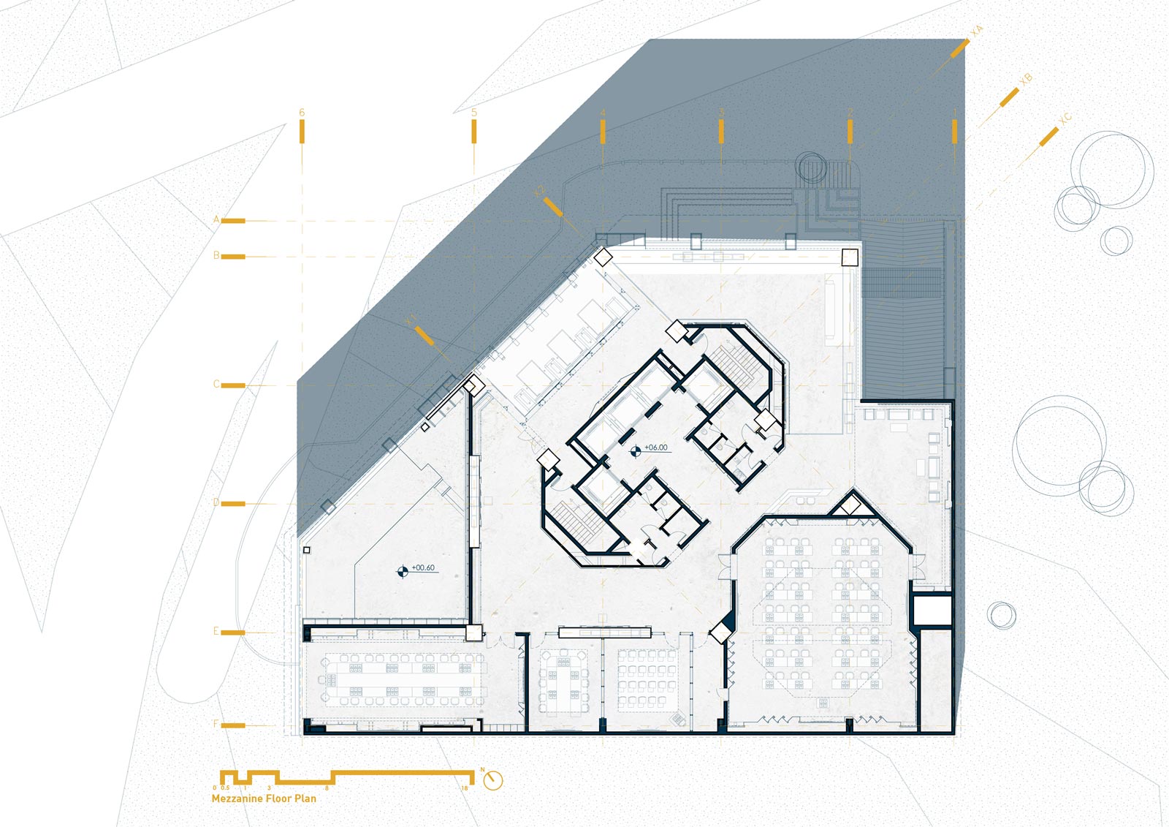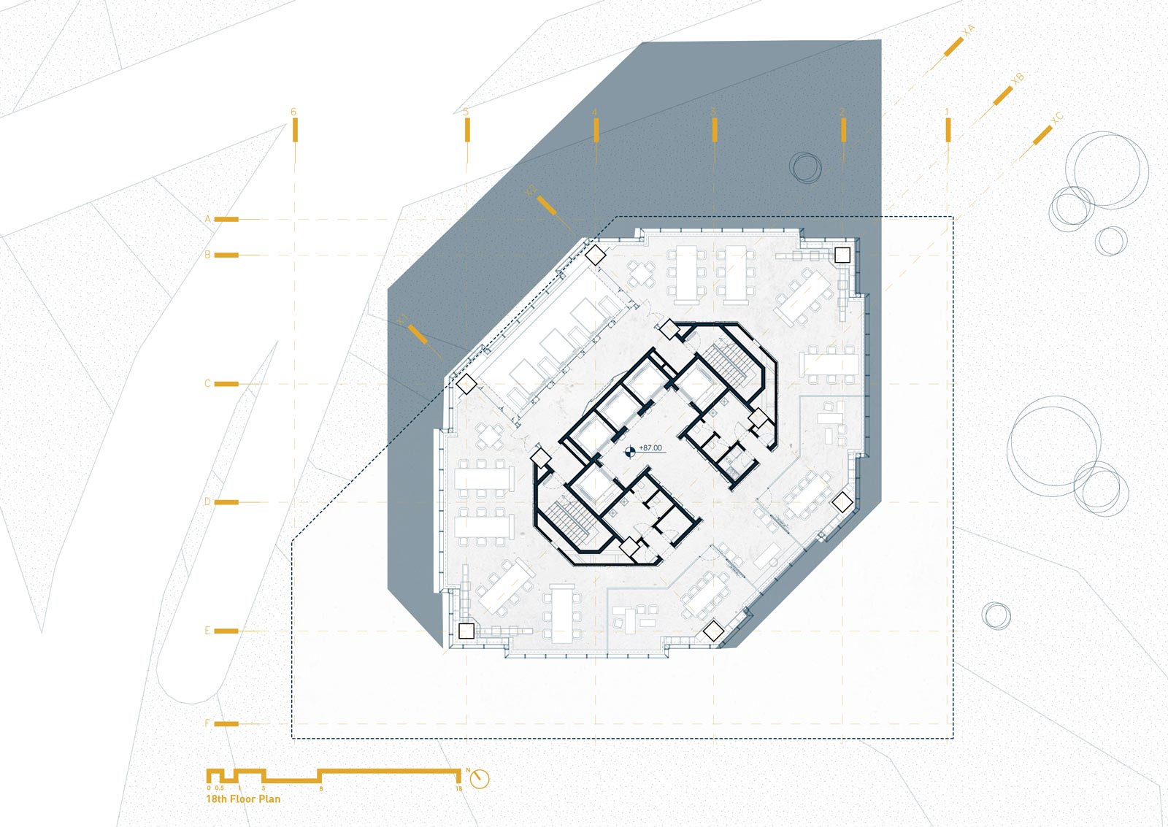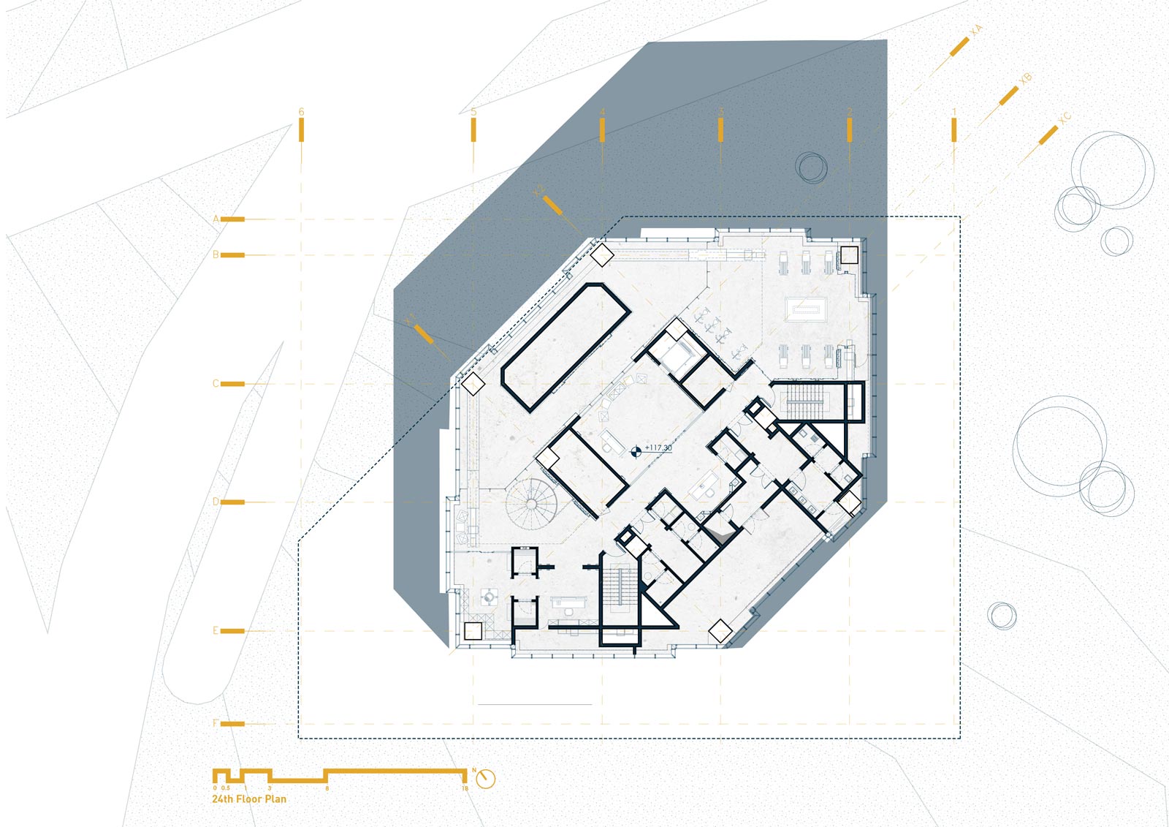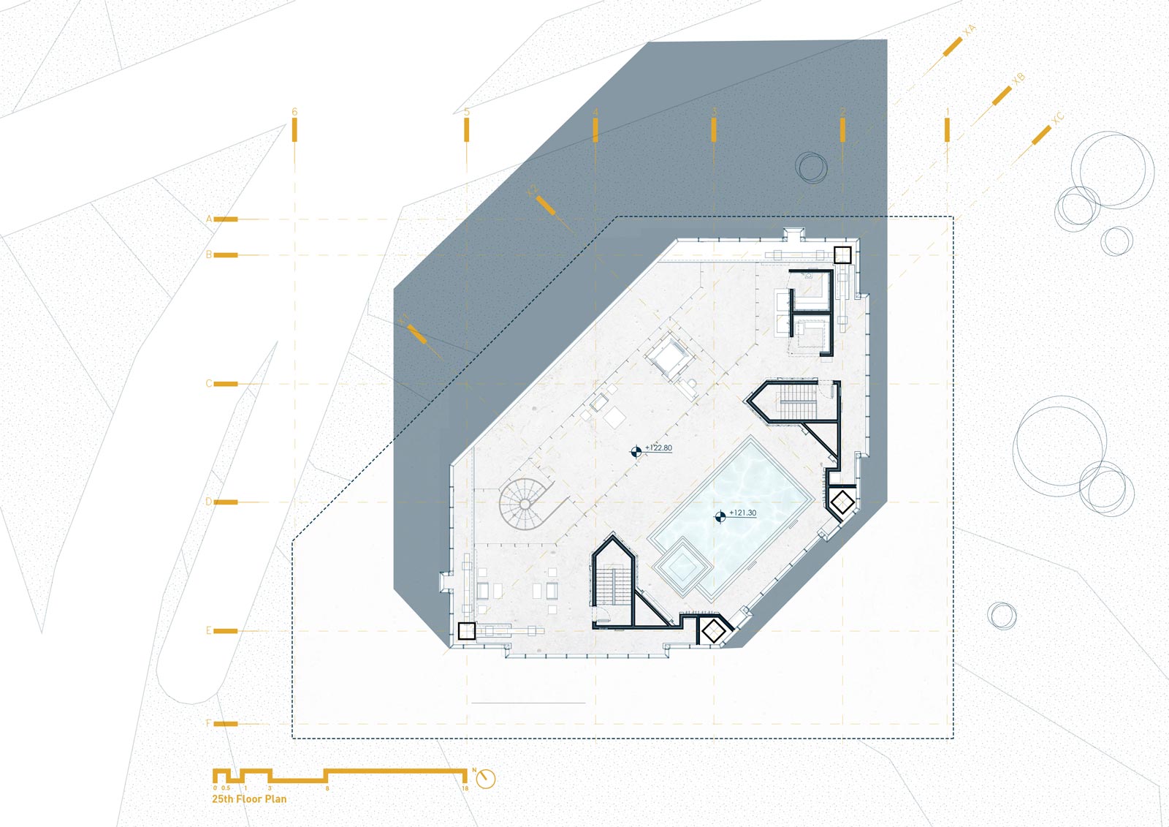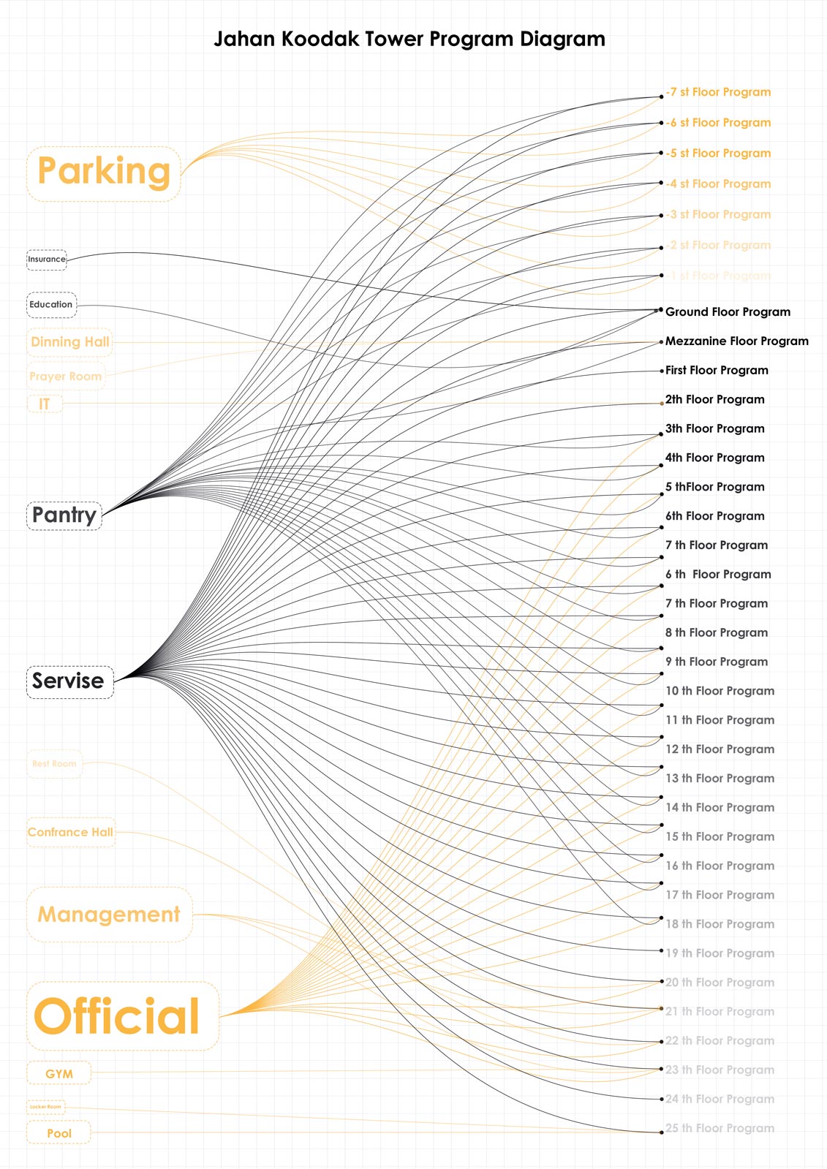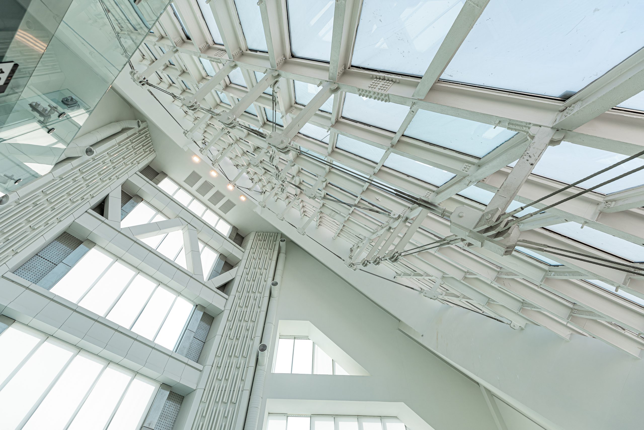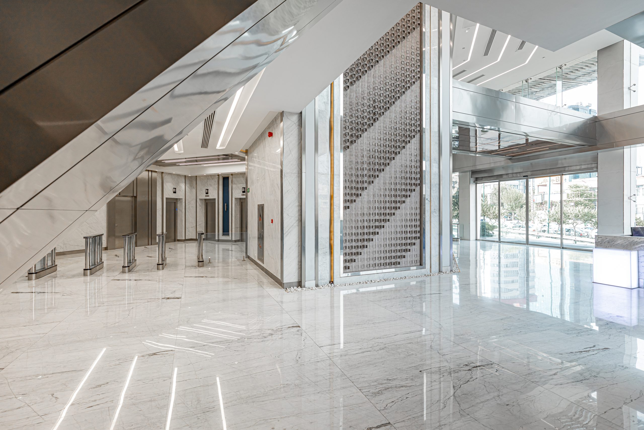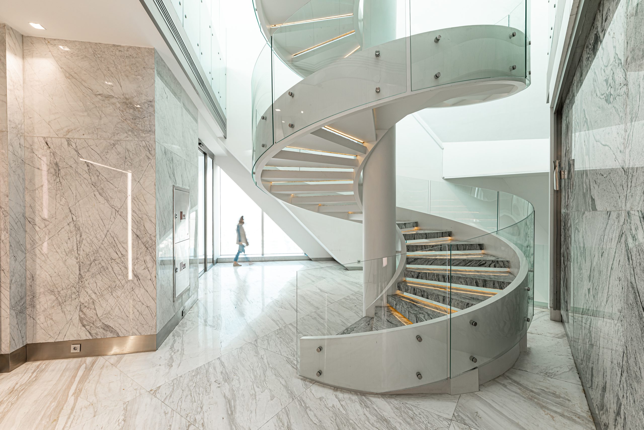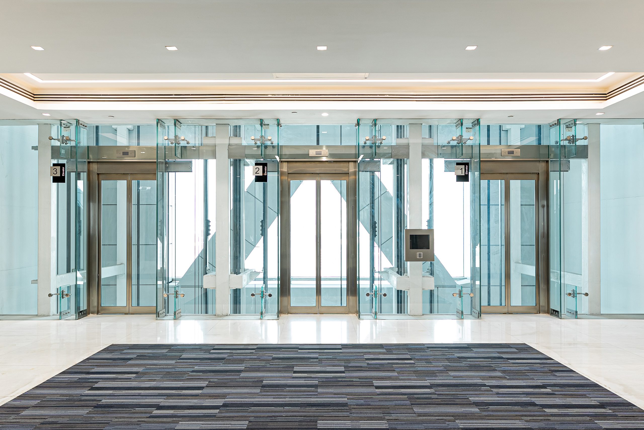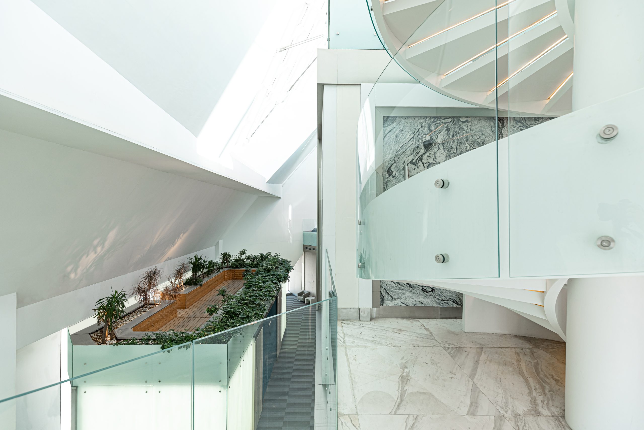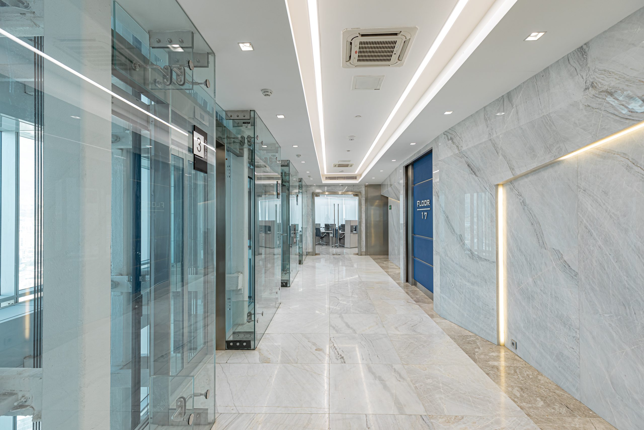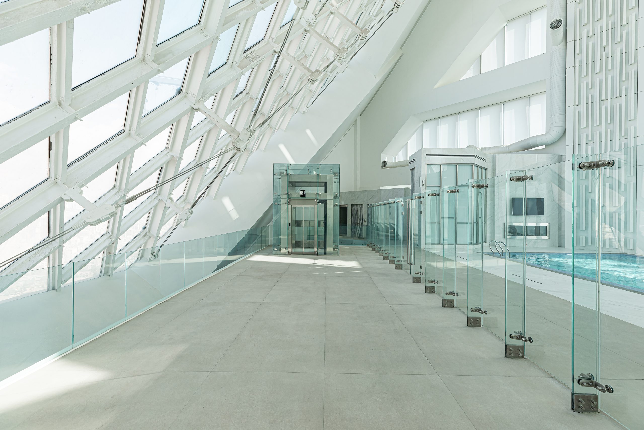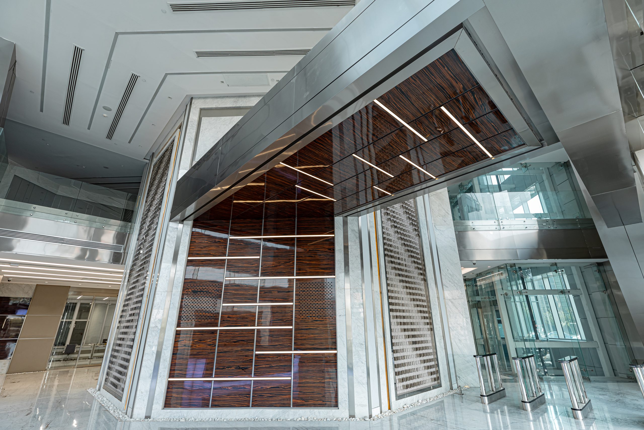JAHAN KOODAK OFFICE BUILDING
CATEGORY: Office
YEAR OF PROJECT: 2015
STATUS: Completed
LOCATION: Jordan, Tehran, IRAN
LOT AREA: 1509 Sqm
TOTAL BUILT AREA: 33026 Sqm
DESIGN TEAM:
Ali Darabian
Behdad Shahvari
Ehsan Moghadas Ali
Sa’adat Armanfar
Sanaz Taliee
Somayeh Zandi
Farnoush Gholami
Aida Shayegan
Hamaseh Akhlaghdoust
Shahin Ayazmakouei
PRESENTATION TEAM:
Amir Eslami
Niusha Michani
Abbas Rezaei
PHOTOGRAPHER:
Hamid Rajabi
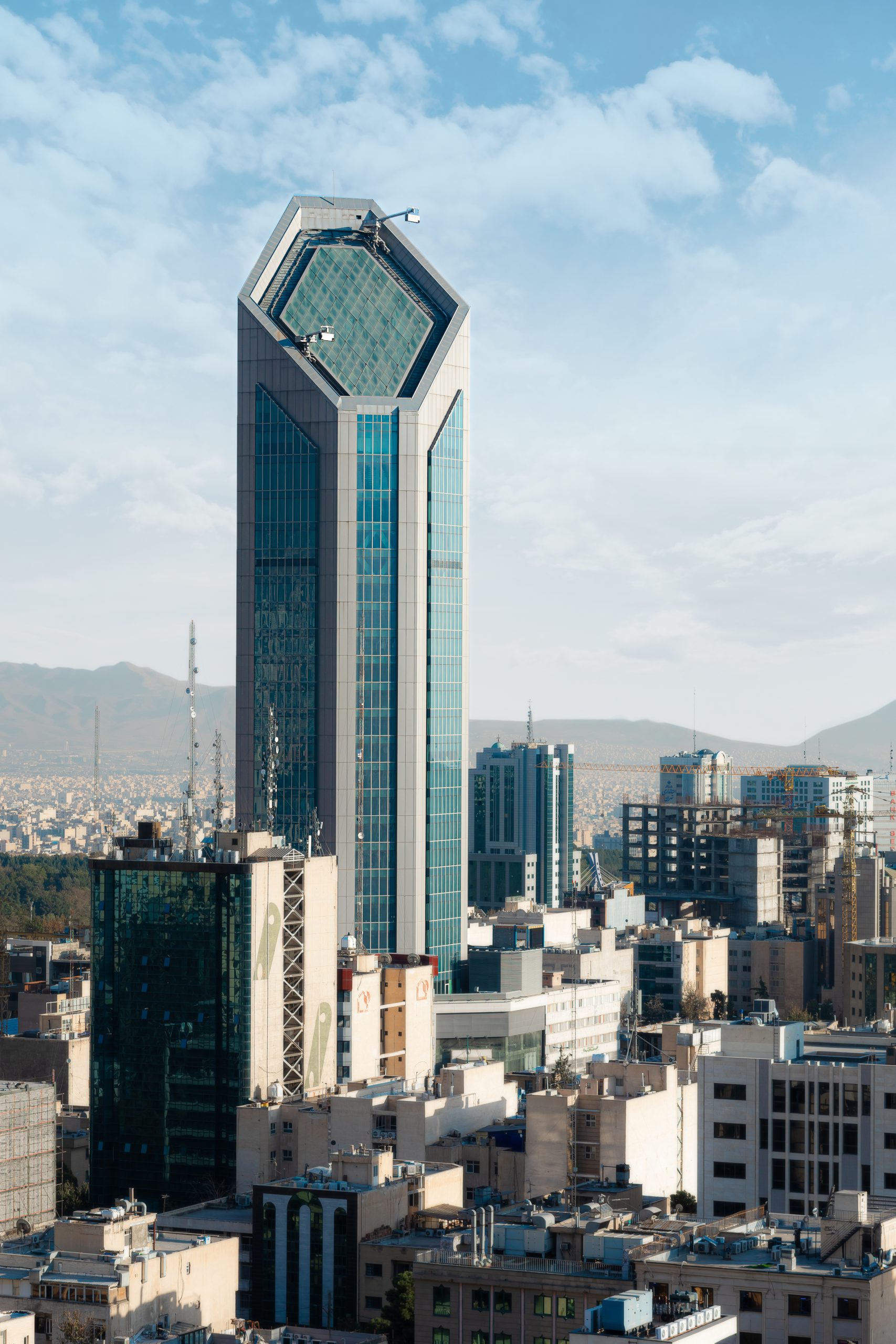
ABOUT THE PROJECT:
This multipurpose building with an office and commercial focus, includes commercial units, conference halls, and different office sections and facilities.
Initially, the design concept of the building was to construct something that would also serve as a symbol of Tehran. Number “1” was taken as an inspiration in the formation process of the initial idea of the design, based on the opinion of NORR Architecture and Engineering firm as the concept designer. Accordingly, Arte Armani Group developed and redesigned the concept to meet the client’s latest physical programming and needs.
The main idea of the facade was to enhance the visual aesthesis and dynamism with glass cladding and highlight the perspective by avoiding horizontal lines. The unique characteristic of this building is the skylight of the tower’s upper part that tilted 54 degrees towards the horizon line, which provides daylight in the best way for the activity spaces below.
