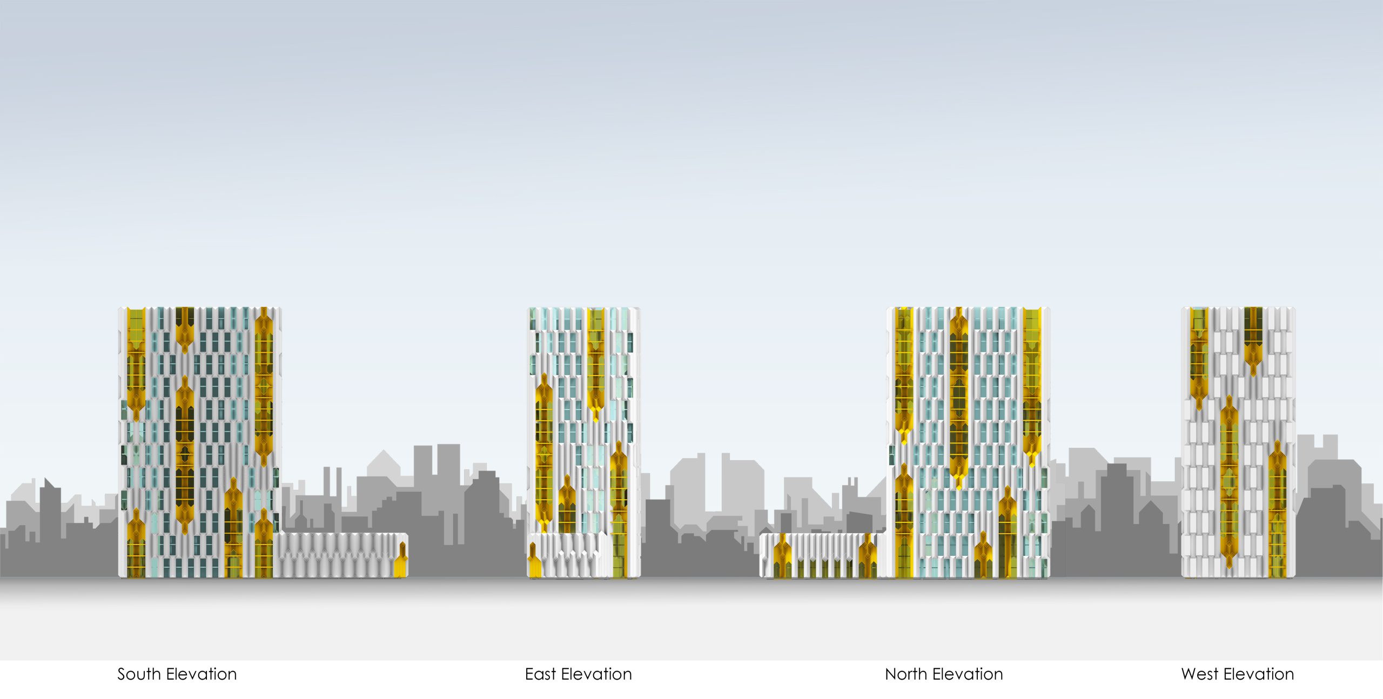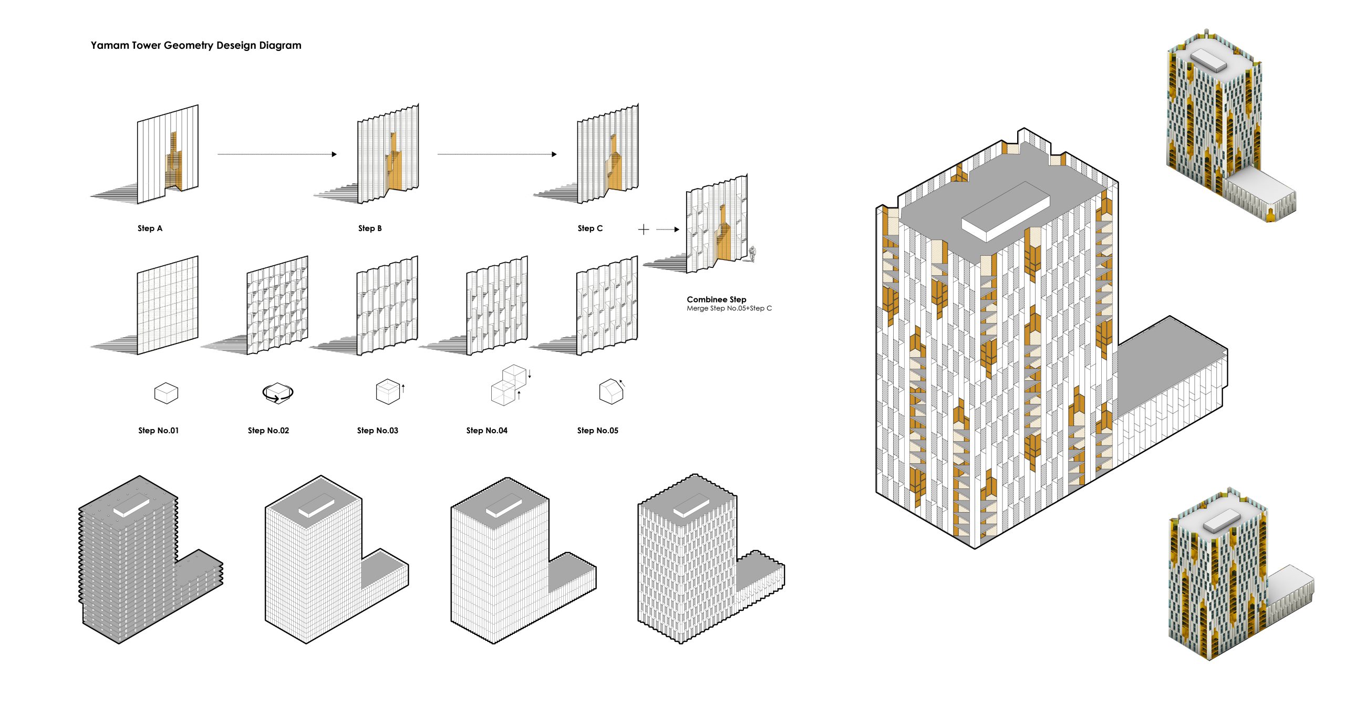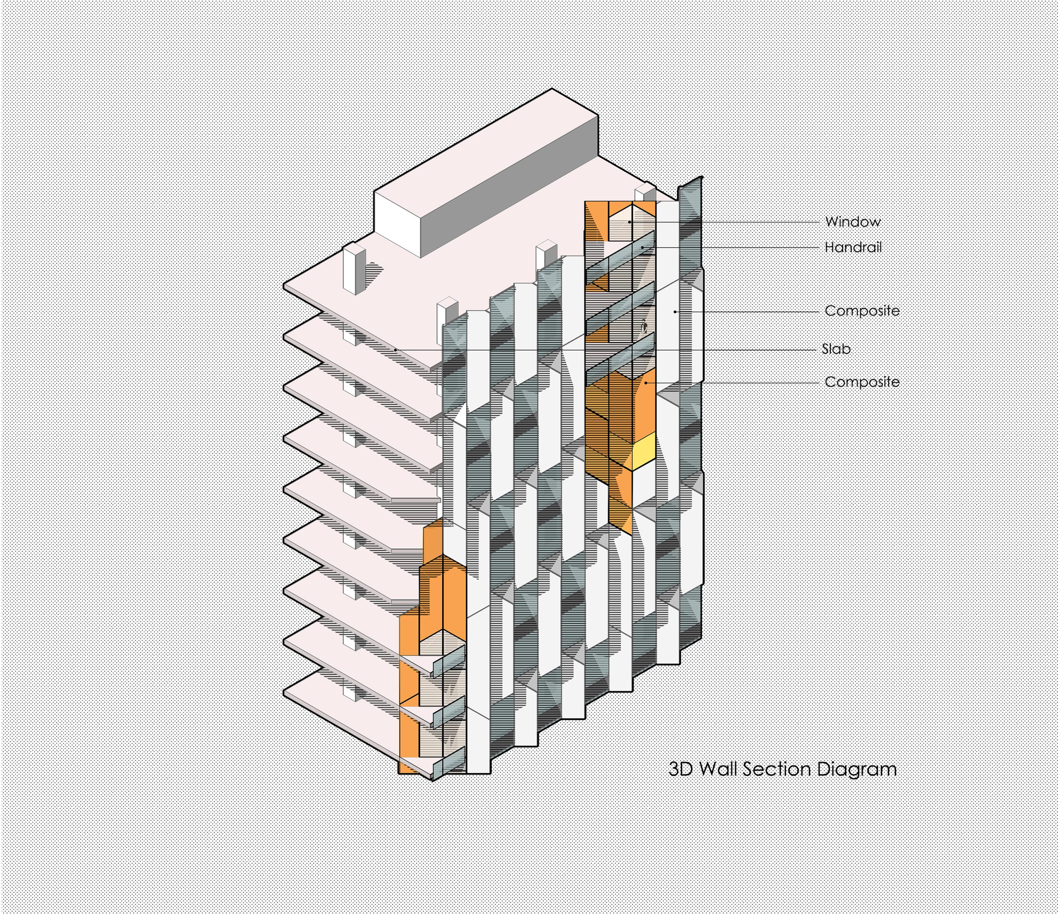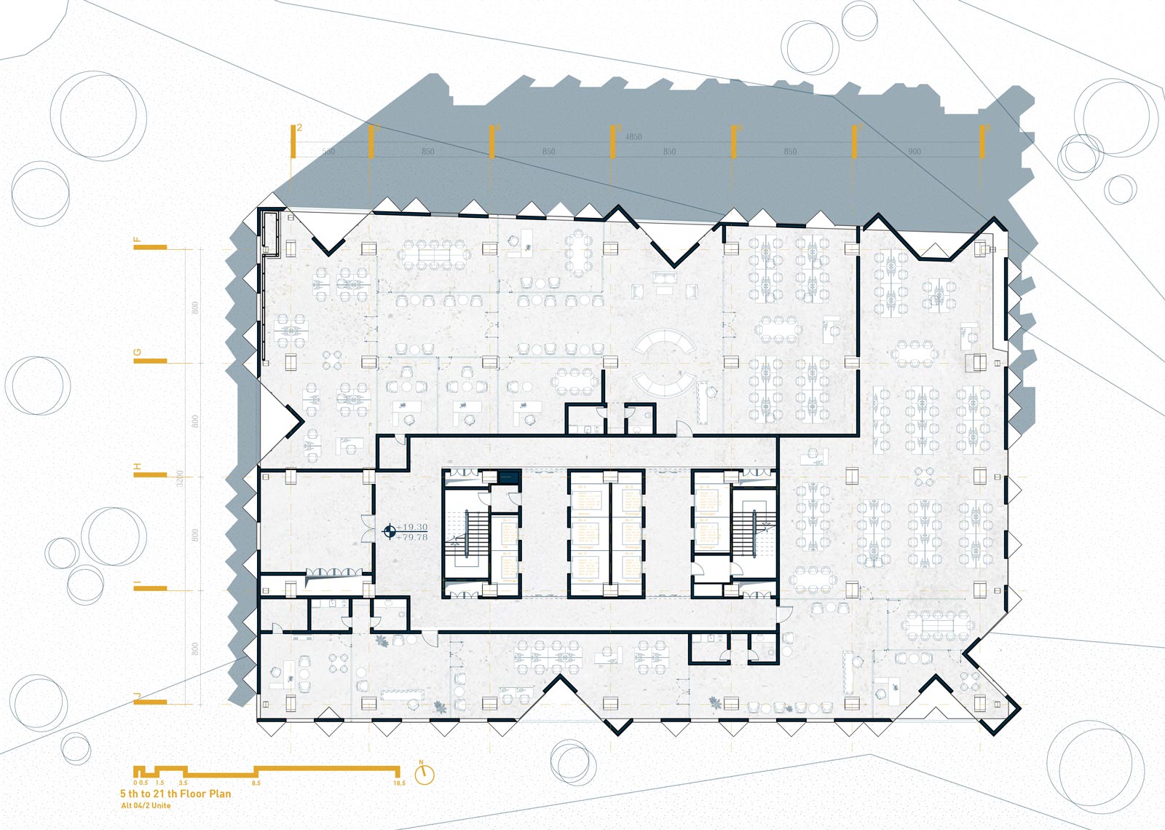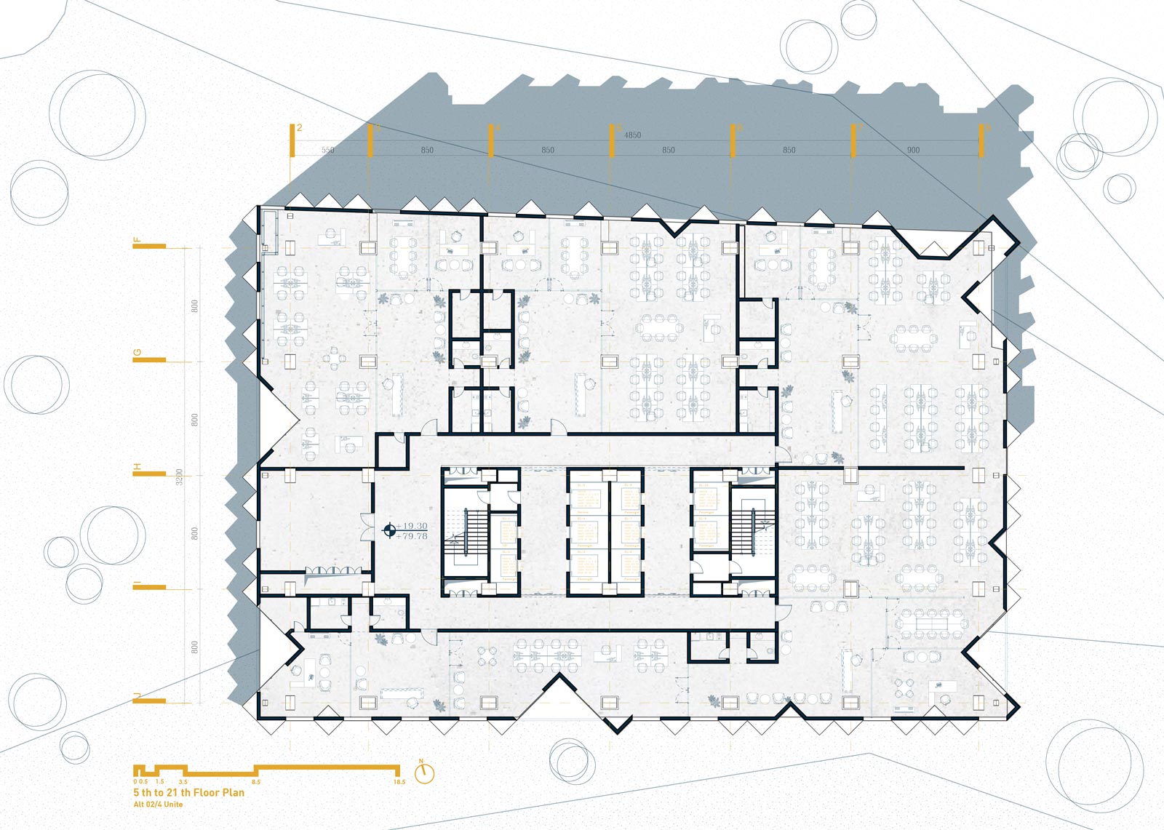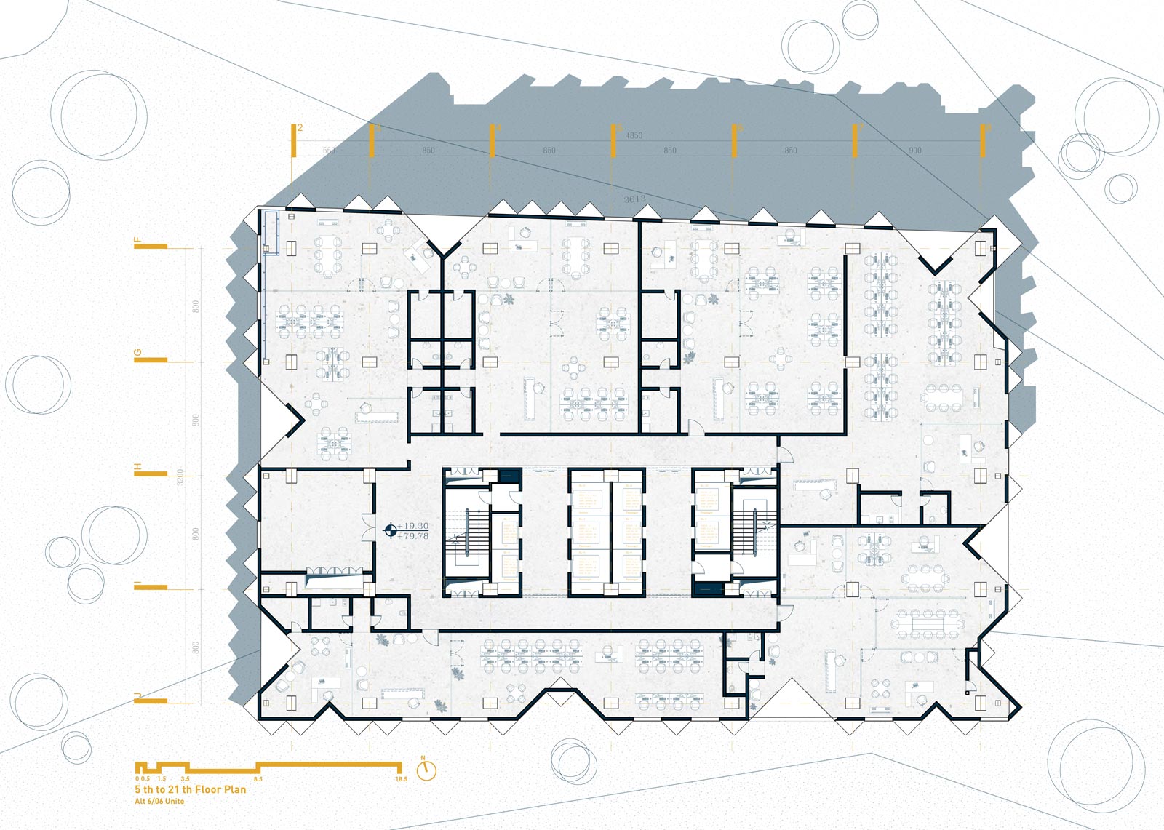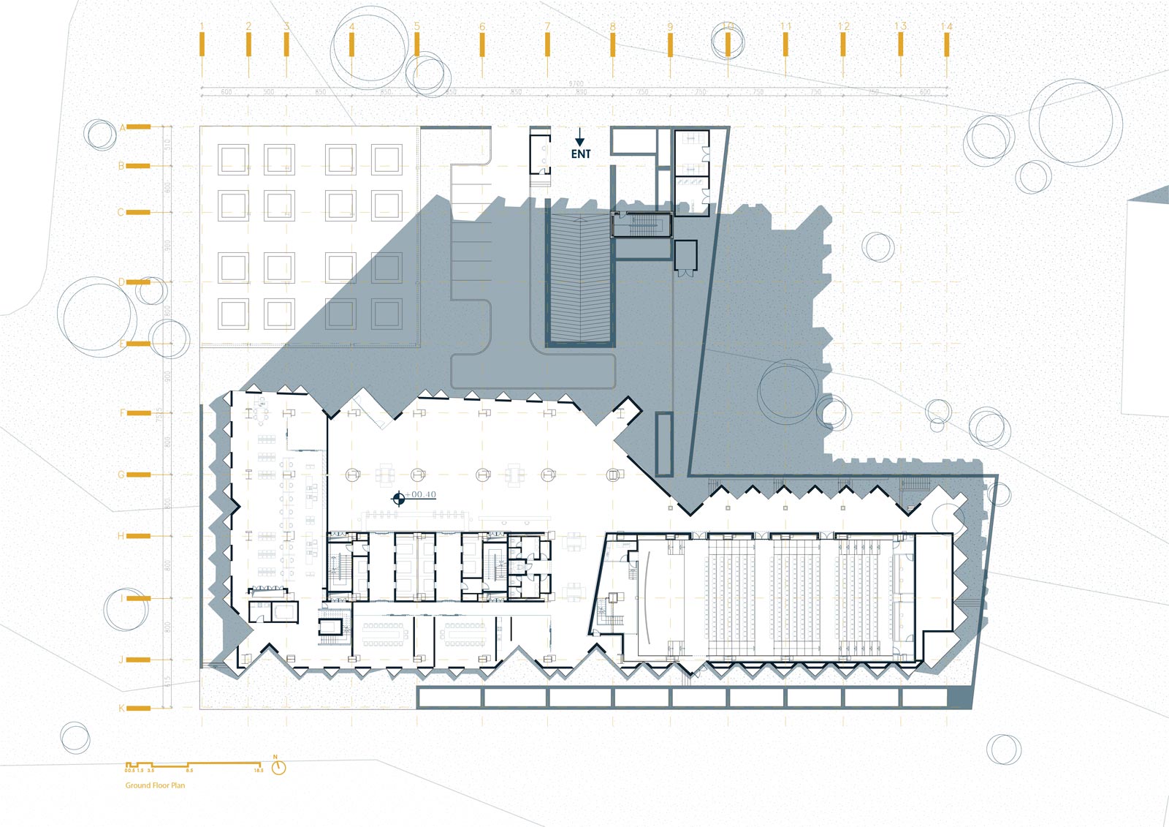YAMAM OFFICE BUILDING
CATEGORY: Office
YEAR OF PROJECT: 2023
STATUS: Under Construction
LOCATION: District 22, Tehran, IRAN
LOT AREA: 6155 Sqm
TOTAL BUILT AREA: 76483 Sqm
DESIGN TEAM:
Behdad Shahvari
Amir Pourmoghaddam
Seyed Hamed Parpinchi
Sanaz Taliee
Shabnam Afshar
Negin Amini
Mobina Alahyari
PRESENTATION TEAM:
Amir Eslami
Niusha Michani
STRUCTURAL DESIGN:
Rasoul MirGhaderi
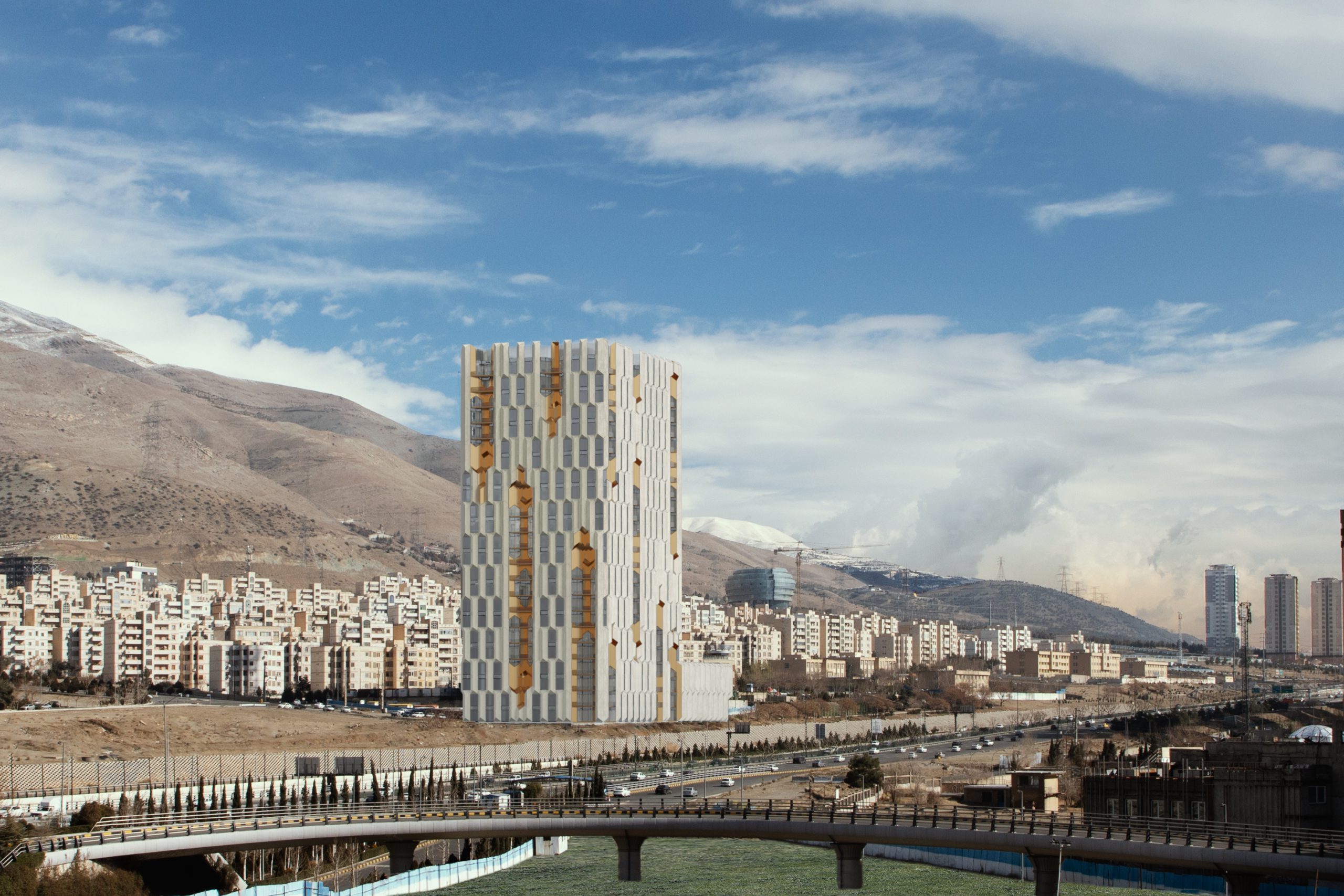
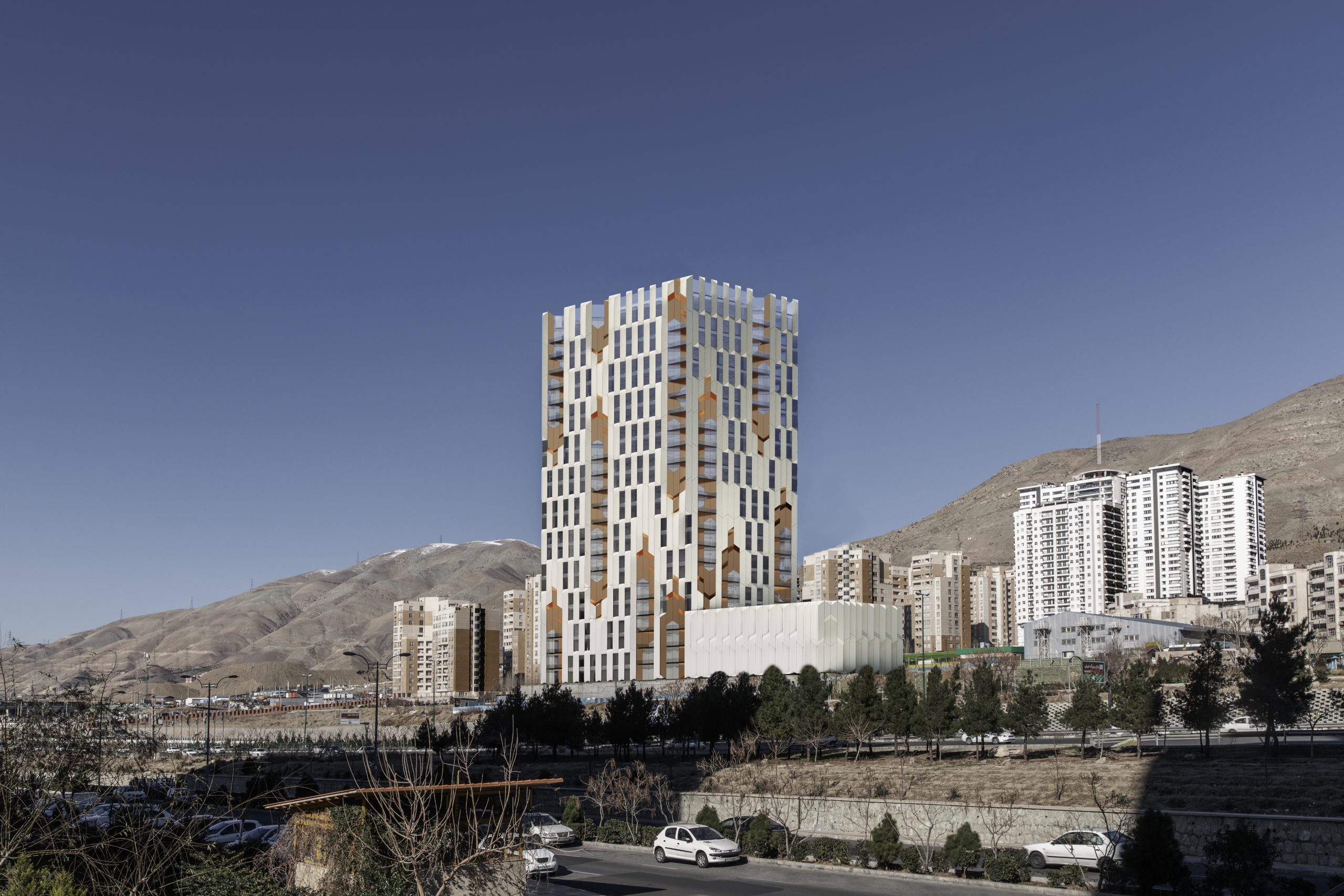
ABOUT THE PROJECT:
The “North Hemmat Office” project has been designed in line with the development plan of the Tehran master plan in the 22nd district, in the metropolis’s northwest. Initially, the structure was designed and constructed as a 22-story tower with an additional 4-story conference hall, located north of the Hemmat highway and the western borders of Tehran, but later was proposed for a redesign. The major challenge of the redesign was to minimize the transparent facades to reduce energy consumption and provide comfortable office spaces with their requirements. Considering the facilitation and costs of construction and maintenance, the variety and arrangement of elements in designing the facades of a project at this scale have been limited. The constructed cores and levels bring up the second challenge, adapting the new design with these pre-existing elements. While the location and height make the tower stand out, dealing with the “being seen” situation (while also seeing) will be the third challenge in the design process.
At first, the existing grid on the facade was drawn open under the same dimensions. Considering the east-west direction of the building along the Hemmat highway and viewing angles of vehicle passengers at the Tehran entrance and exit, it was important to concentrate on sub-directions, southeast and southwest in particular. The grid was rotated 45 degrees towards the passers-by and created a grid based on various perspectives during movement. Meanwhile, half of the previous grid was left to maintain the transparent levels, and a composite grid of solid and transparent surfaces was created. Furthermore, semi-open spaces were considered for the office complex, which requires a decreasing trend in the facade area. This was placed by using the geometry of the rotated elements and creating oblique and stepped cuts in them, combined with the compound facade. The diagonal cuts and stepped elements evoke an image of a familiar geometry from stalactite vaults and string courses. And with the selection of reflective materials, it resembles a mirror-worked muqarnas, that fades its corners into the reflections and makes the copper stalactites of the hanging terraces seem suspended.
